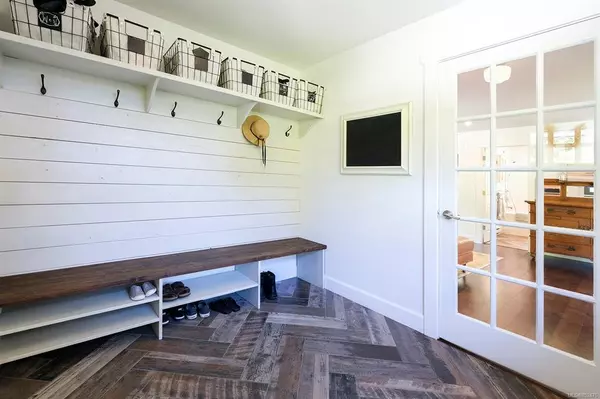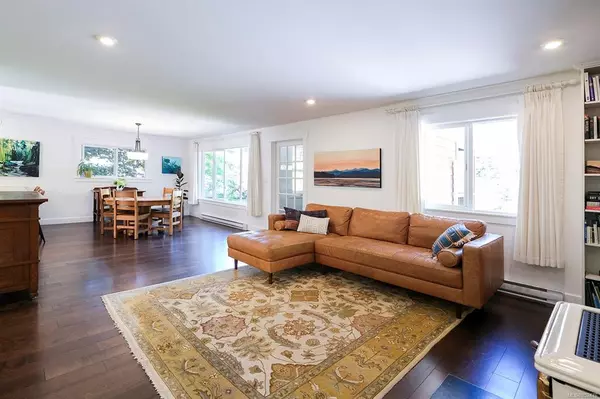For more information regarding the value of a property, please contact us for a free consultation.
1730 Elford Rd Shawnigan Lake, BC V0R 2W2
Want to know what your home might be worth? Contact us for a FREE valuation!

Our team is ready to help you sell your home for the highest possible price ASAP
Key Details
Sold Price $600,000
Property Type Single Family Home
Sub Type Single Family Detached
Listing Status Sold
Purchase Type For Sale
Square Footage 1,636 sqft
Price per Sqft $366
MLS Listing ID 852476
Sold Date 10/15/20
Style Main Level Entry with Lower Level(s)
Bedrooms 2
HOA Fees $77/mo
Rental Info Unrestricted
Year Built 1973
Annual Tax Amount $2,277
Tax Year 2020
Lot Size 0.460 Acres
Acres 0.46
Lot Dimensions Irregular
Property Description
Welcome this beautifully renovated 2 bedroom 3 bathroom 1636 sqft rancher in popular Shawnigan Lake.
The main floor has a gorgeous kitchen with custom soft close cabinets and quartz countertops and access to the large deck overlooking the fully fenced, South facing private back yard. The kitchen, dining room and living room are light and bright with lots of windows, recessed lights and there is a cozy woodstove. There is a bedroom, 4 piece bathroom and the master bedroom has a 2 piece ensuite with laundry and a door to the deck.
Downstairs is a kitchenette, 3 piece bathroom, den, and living room with a separate entrance.
The home boasts new wood floors, renovated kitchen and bathrooms, a new deck, easy care landscaping, veggie garden, HRV system, and detached workshop and shed.
This home is near many recreation opportunities and is a convenient commute to both Victoria and Duncan.
Come and experience living in the beautiful Cowichan Valley.
Location
Province BC
County Cowichan Valley Regional District
Area Ml Shawnigan
Zoning CVRD Area B, R-3
Direction North
Rooms
Other Rooms Storage Shed, Workshop
Basement Finished, Full, With Windows
Main Level Bedrooms 2
Kitchen 2
Interior
Heating Baseboard
Cooling None
Flooring Mixed
Fireplaces Number 1
Fireplaces Type Wood Stove
Fireplace 1
Window Features Insulated Windows,Vinyl Frames
Appliance Dishwasher, F/S/W/D
Laundry In House
Exterior
Exterior Feature Balcony/Deck, Fencing: Full, Low Maintenance Yard
Roof Type Asphalt Shingle
Handicap Access Ground Level Main Floor, Master Bedroom on Main
Total Parking Spaces 4
Building
Lot Description Quiet Area, Recreation Nearby
Building Description Cement Fibre,Frame Wood,Insulation All, Main Level Entry with Lower Level(s)
Faces North
Foundation Poured Concrete
Sewer Septic System: Common
Water Regional/Improvement District
Structure Type Cement Fibre,Frame Wood,Insulation All
Others
HOA Fee Include Septic
Restrictions ALR: No,Building Scheme,Restrictive Covenants
Tax ID 027-534-324
Ownership Freehold/Strata
Pets Allowed Number Limit, Size Limit
Read Less
Bought with JKS Realty & Property Management
GET MORE INFORMATION





