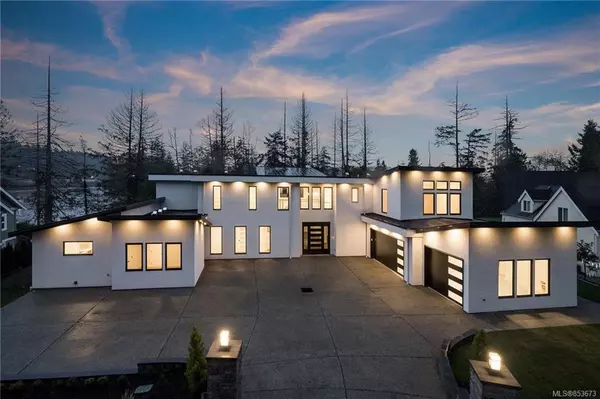For more information regarding the value of a property, please contact us for a free consultation.
10801 McDonald Park Rd North Saanich, BC V8L 5S5
Want to know what your home might be worth? Contact us for a FREE valuation!

Our team is ready to help you sell your home for the highest possible price ASAP
Key Details
Sold Price $1,718,000
Property Type Single Family Home
Sub Type Single Family Detached
Listing Status Sold
Purchase Type For Sale
Square Footage 4,800 sqft
Price per Sqft $357
MLS Listing ID 853673
Sold Date 10/14/20
Style Main Level Entry with Upper Level(s)
Bedrooms 6
Rental Info Unrestricted
Year Built 2018
Annual Tax Amount $4,574
Tax Year 2019
Lot Size 0.490 Acres
Acres 0.49
Property Description
Spectacular oceanfront estate! Welcome to 10801 McDonald Park Rd, this 4800 square foot home is nestled in the highly sought after McDonald Park community. Situated near 2 yacht clubs on the quiet shores of North Saanich, this prestigious custom home was designed, crafted, engineered & built to a very high standard with great attention to detail! The main living area is nothing short of breathtaking with soaring ceilings and a stunning kitchen equipped with premium STAINLESS STEEL Jenn-Air appliances. Entertaining is a must with an ample sized media room which features a wet bar. The upper level boasts 4 bedrooms including two stunning master bedrooms, both showcasing sizeable walk in closets and spa like bathrooms. There's tons of room for guests, extended family or even a mortgage helper with the legal 2 bedroom suite.
Location
Province BC
County Capital Regional District
Area Ns Mcdonald Park
Direction Southwest
Rooms
Basement Crawl Space
Kitchen 3
Interior
Interior Features Bar, Eating Area, Soaker Tub
Heating Baseboard, Electric, Forced Air, Heat Pump, Natural Gas, Radiant Floor
Cooling Air Conditioning
Flooring Tile, Wood
Fireplaces Number 1
Fireplaces Type Living Room
Fireplace 1
Window Features Vinyl Frames
Laundry In House, In Unit
Exterior
Exterior Feature Balcony/Patio, Sprinkler System
Garage Spaces 3.0
Waterfront 1
Waterfront Description Ocean
Roof Type Asphalt Torch On,Fibreglass Shingle,Metal
Total Parking Spaces 3
Building
Lot Description Irregular Lot
Building Description Insulation: Ceiling,Insulation: Walls,Stucco, Main Level Entry with Upper Level(s)
Faces Southwest
Foundation Poured Concrete
Sewer Sewer To Lot
Water Municipal
Structure Type Insulation: Ceiling,Insulation: Walls,Stucco
Others
Tax ID 027-937-577
Ownership Freehold
Pets Description Yes
Read Less
Bought with eXp Realty
GET MORE INFORMATION





