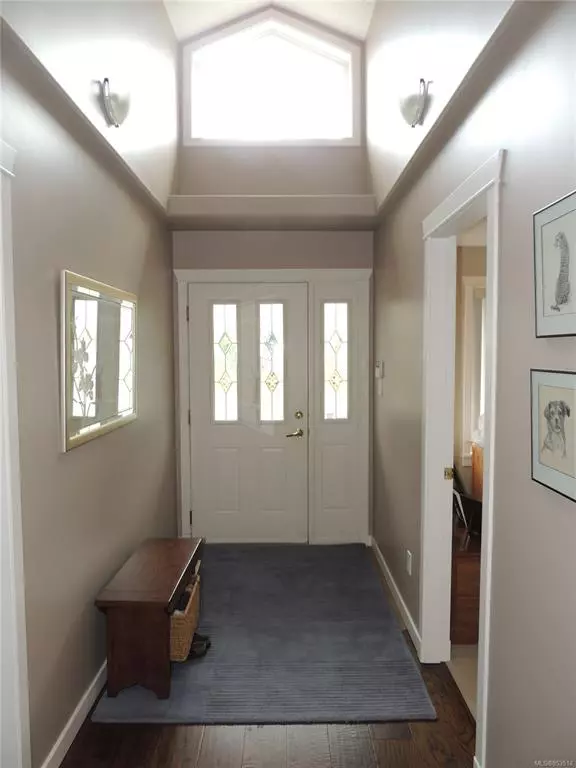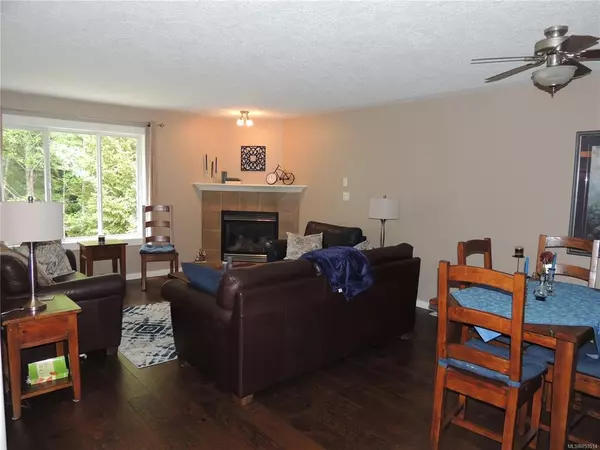For more information regarding the value of a property, please contact us for a free consultation.
1150 Walkem Rd #34 Ladysmith, BC V9G 1A9
Want to know what your home might be worth? Contact us for a FREE valuation!

Our team is ready to help you sell your home for the highest possible price ASAP
Key Details
Sold Price $473,000
Property Type Townhouse
Sub Type Row/Townhouse
Listing Status Sold
Purchase Type For Sale
Square Footage 2,100 sqft
Price per Sqft $225
Subdivision Twin Falls
MLS Listing ID 853514
Sold Date 10/30/20
Style Main Level Entry with Lower Level(s)
Bedrooms 3
HOA Fees $353/mo
Rental Info Some Rentals
Year Built 2005
Annual Tax Amount $3,518
Tax Year 2020
Property Description
Wonderful patio home in the best location in this lovely development. This beautifully updated level entry walk out basement home is in perfect condition and shows better than new. Main level with master bedroom ( spacious 3 piece en-suite and walk in closet) 2nd bedroom, dining, living, laundry, kitchen and main bath provide an excellent open floor plan. You'll love the gorgeous hardwood floors, custom kitchen cabinetry, extensive recent painting and flooring etc. The deck off kitchen offers the ambience of forest view and the sounds of the nearby creek and because this home is in the perfect location at the end of the street, nice privacy. Lower level is so versatile with family room, 3rd bedroom, 3 piece bath, plenty of storage and pretty outdoor patio area, oversized single garage, 55 plus quiet development, close to parks and trails. All just part of the wonderful lifestyle this gorgeous patio home offers.
Location
Province BC
County Ladysmith, Town Of
Area Du Ladysmith
Zoning R-3
Direction Northwest
Rooms
Basement Finished
Main Level Bedrooms 2
Kitchen 1
Interior
Heating Forced Air, Natural Gas
Cooling None
Flooring Mixed
Fireplaces Number 1
Fireplaces Type Gas
Fireplace 1
Window Features Vinyl Frames
Laundry In House
Exterior
Exterior Feature Balcony/Deck
Garage Spaces 1.0
Roof Type Fibreglass Shingle
Parking Type Garage
Total Parking Spaces 6
Building
Building Description Frame Wood, Main Level Entry with Lower Level(s)
Faces Northwest
Story 2
Foundation Poured Concrete
Sewer Sewer Available
Water Municipal
Structure Type Frame Wood
Others
Tax ID 026-300-281
Ownership Freehold/Strata
Pets Description Aquariums, Birds, Cats, Dogs, Number Limit, Size Limit
Read Less
Bought with RE/MAX Island Properties
GET MORE INFORMATION





