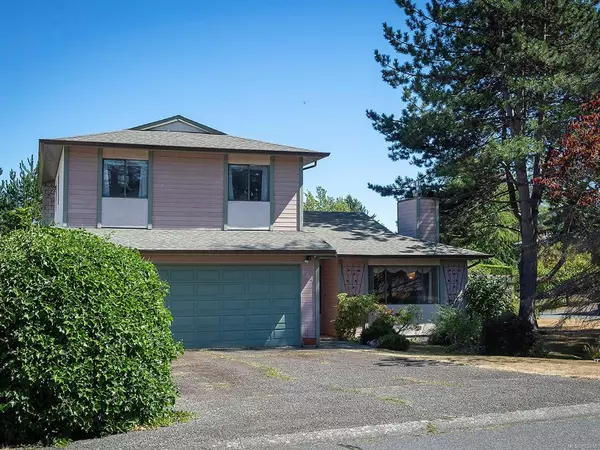For more information regarding the value of a property, please contact us for a free consultation.
184 White Pine Rd View Royal, BC V9B 5E1
Want to know what your home might be worth? Contact us for a FREE valuation!

Our team is ready to help you sell your home for the highest possible price ASAP
Key Details
Sold Price $799,000
Property Type Single Family Home
Sub Type Single Family Detached
Listing Status Sold
Purchase Type For Sale
Square Footage 2,542 sqft
Price per Sqft $314
MLS Listing ID 852450
Sold Date 09/24/20
Style Main Level Entry with Upper Level(s)
Bedrooms 4
Rental Info Unrestricted
Year Built 1981
Annual Tax Amount $3,536
Tax Year 2019
Lot Size 8,712 Sqft
Acres 0.2
Property Description
You will find this home in the most beautiful part of View Royal, where the homes are well cared for and pride of ownership is evident. Built in 1981 and offering a conventional floor plan with three bedrooms on the upper level and three bathrooms. Featuring a spacious master bedroom with walk in closet and a four piece ensuite. The current owners increased the overall square footage to 2542 in 1995 with an addition to the main floor which allows for the buyer many possible design options for this space as either a home office, a rec room for children or as a hobby area. Surrounded by an easy-care garden and East facing patio perfect to enjoy a morning cup of coffee. This is an exciting opportunity to purchase a well maintained home in a fabulous neighbourhood close to parks, schools and shopping.
Location
Province BC
County Capital Regional District
Area Vr View Royal
Direction West
Rooms
Basement None
Main Level Bedrooms 1
Kitchen 1
Interior
Interior Features Dining Room, Dining/Living Combo, Eating Area
Heating Baseboard, Electric, Natural Gas
Cooling None
Flooring Mixed
Fireplaces Number 2
Fireplaces Type Family Room, Gas, Living Room
Equipment Electric Garage Door Opener
Fireplace 1
Window Features Insulated Windows
Appliance F/S/W/D, Hot Tub
Laundry In House
Exterior
Exterior Feature Balcony, Balcony/Deck, Low Maintenance Yard
Garage Spaces 1.0
Roof Type Fibreglass Shingle
Handicap Access Accessible Entrance, Ground Level Main Floor, Wheelchair Friendly
Parking Type Driveway, Garage
Total Parking Spaces 2
Building
Building Description Stucco,Wood, Main Level Entry with Upper Level(s)
Faces West
Foundation Poured Concrete
Sewer Sewer To Lot
Water Municipal
Structure Type Stucco,Wood
Others
Tax ID 000-304-140
Ownership Freehold
Pets Description Yes
Read Less
Bought with Royal LePage Coast Capital - Chatterton
GET MORE INFORMATION





