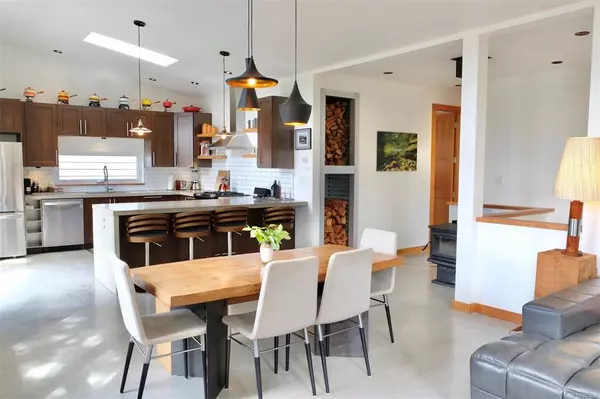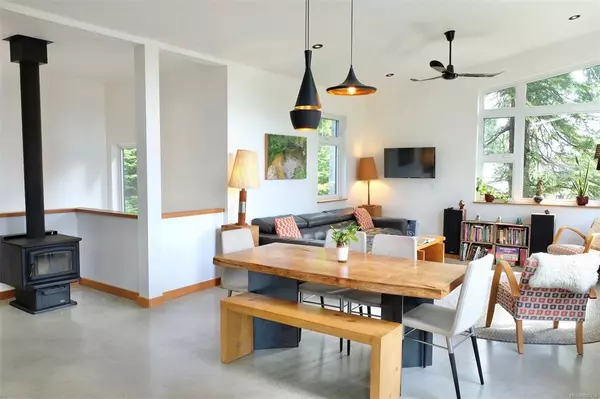For more information regarding the value of a property, please contact us for a free consultation.
646 YEW WOOD Rd Tofino, BC V0R 2Z0
Want to know what your home might be worth? Contact us for a FREE valuation!

Our team is ready to help you sell your home for the highest possible price ASAP
Key Details
Sold Price $1,025,000
Property Type Single Family Home
Sub Type Single Family Detached
Listing Status Sold
Purchase Type For Sale
Square Footage 2,319 sqft
Price per Sqft $442
MLS Listing ID 852238
Sold Date 09/30/20
Style Main Level Entry with Upper Level(s)
Bedrooms 5
Rental Info Unrestricted
Year Built 2015
Annual Tax Amount $2,890
Tax Year 2020
Lot Size 6,969 Sqft
Acres 0.16
Property Description
This 3 bdrm 2 bath home w/2 bdrm 1 bath suite has an ideal layout & makes the perfect family home, getaway or investment. Located along a quiet no-thru road between Tofino & the beaches, this bright & modern home is a show-stopper. The upper/main floor has 9' ceilings & windows galore, with open concept kitchen/dining/living connected to a sunny, south facing deck. You will love the concrete floors & countertops, wood stove w/interior wood storage, and 8' fir doors. The upper main floor also houses master bdrm w/ensuite, plus 2 more bedrms and another full bath. Entry to the main home is on ground level as is a full laundry & garage. The 2 bdrm/1 bath suite, which has its own entrance, patio area and laundry, is also on the ground floor. Exterior features include outdoor shower, and large, covered entry w/ extra storage. Built in 2015, this home still has 5 years left of its new home warranty. The property is zoned for B&B.
Location
Province BC
County Tofino, District Of
Area Pa Tofino
Zoning CD-YW
Direction South
Rooms
Basement None
Main Level Bedrooms 3
Kitchen 2
Interior
Heating Hot Water, Radiant Floor
Cooling None
Flooring Concrete
Fireplaces Number 1
Fireplaces Type Wood Stove
Fireplace 1
Window Features Insulated Windows
Appliance Dishwasher, Dryer, Microwave, Oven/Range Gas, Range Hood, Refrigerator, Washer
Laundry In House
Exterior
Exterior Feature Balcony/Deck, Low Maintenance Yard
Garage Spaces 1.0
Roof Type Asphalt Torch On
Parking Type Garage
Total Parking Spaces 1
Building
Lot Description Cul-de-sac, Family-Oriented Neighbourhood, No Through Road
Building Description Frame Wood,Insulation: Ceiling,Insulation: Walls,Wood, Main Level Entry with Upper Level(s)
Faces South
Foundation Poured Concrete, Slab
Sewer Sewer To Lot
Water Municipal
Architectural Style Contemporary
Additional Building Exists
Structure Type Frame Wood,Insulation: Ceiling,Insulation: Walls,Wood
Others
Restrictions Building Scheme
Tax ID 027-960-935
Ownership Freehold
Pets Description Yes
Read Less
Bought with RE/MAX Mid-Island Realty (Tfno)
GET MORE INFORMATION





