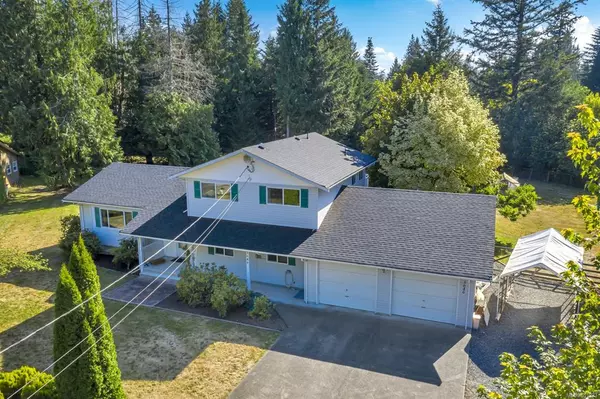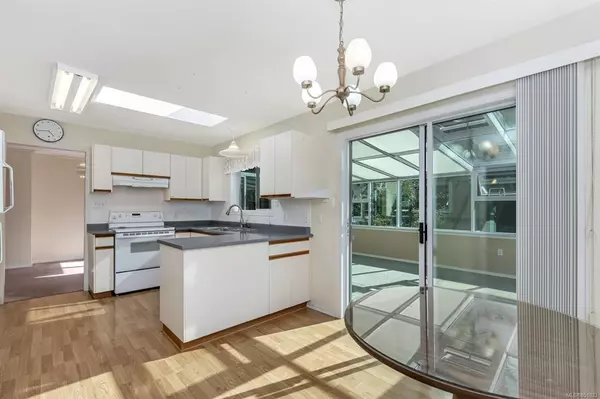For more information regarding the value of a property, please contact us for a free consultation.
3646 Gregg Pl Cobble Hill, BC V0R 1L4
Want to know what your home might be worth? Contact us for a FREE valuation!

Our team is ready to help you sell your home for the highest possible price ASAP
Key Details
Sold Price $788,000
Property Type Single Family Home
Sub Type Single Family Detached
Listing Status Sold
Purchase Type For Sale
Square Footage 2,440 sqft
Price per Sqft $322
MLS Listing ID 851923
Sold Date 09/17/20
Style Split Level
Bedrooms 3
Rental Info Unrestricted
Year Built 1990
Annual Tax Amount $3,761
Tax Year 2020
Lot Size 1.010 Acres
Acres 1.01
Property Description
Location, location, location. This solid 2454 square foot home sits on a private and fully usable 1.01 acre lot on a small street that features some beautiful homes. The home may need some updating but it sits on one of the nicest lots I have seen in a while. The lot is flat & the rear yard is fully fenced with drive in access for anyone wishing to add an outbuilding/shop. The owners were avid gardeners & there is an excellent fenced garden area and numerous other raised beds for growing your own food, plus 2 garden sheds & a small green house. Other improvements are roof (2018), heat pump & furnace (2011), large garage with small workshop/storage room, accessible crawl space with shelving, well that produces 10 GPM, lots of parking for all the toys & a peaceful, private setting. The split-level floor plan is perfect for a family with separation of space for kits & adults with 3 bedrooms & 2.5 bathrooms. Bring your decorating ideas & make this terrific house your home.
Location
Province BC
County Cowichan Valley Regional District
Area Ml Cobble Hill
Zoning RR-3
Direction Northeast
Rooms
Basement Crawl Space
Kitchen 1
Interior
Interior Features Breakfast Nook, Dining/Living Combo, Jetted Tub, Storage, Workshop
Heating Electric, Heat Pump
Cooling None
Flooring Carpet, Laminate, Tile, Vinyl
Fireplaces Number 2
Fireplaces Type Propane
Equipment Central Vacuum, Electric Garage Door Opener, Propane Tank
Fireplace 1
Window Features Insulated Windows,Skylight(s),Vinyl Frames
Appliance F/S/W/D, Refrigerator
Laundry In House
Exterior
Exterior Feature Awning(s), Balcony/Deck, Fenced, Fencing: Partial, Garden
Garage Spaces 2.0
Utilities Available Cable Available, Garbage, Phone Available, Recycling
Roof Type Fibreglass Shingle
Handicap Access Ground Level Main Floor
Total Parking Spaces 5
Building
Lot Description Cul-de-sac, Irregular Lot, Level, Landscaped, Near Golf Course, Private, Acreage, Central Location, Easy Access, Family-Oriented Neighbourhood, Park Setting, Quiet Area, Recreation Nearby, Rural Setting, Southern Exposure, In Wooded Area
Building Description Frame Wood,Insulation: Ceiling,Insulation: Walls,Vinyl Siding, Split Level
Faces Northeast
Foundation Poured Concrete, Yes
Sewer Septic System
Water Well: Drilled
Additional Building None
Structure Type Frame Wood,Insulation: Ceiling,Insulation: Walls,Vinyl Siding
Others
Restrictions Building Scheme,Easement/Right of Way,Restrictive Covenants
Tax ID 002-394-677
Ownership Freehold
Acceptable Financing Purchaser To Finance
Listing Terms Purchaser To Finance
Pets Allowed Yes
Read Less
Bought with Royal LePage Coast Capital - Chatterton
GET MORE INFORMATION





