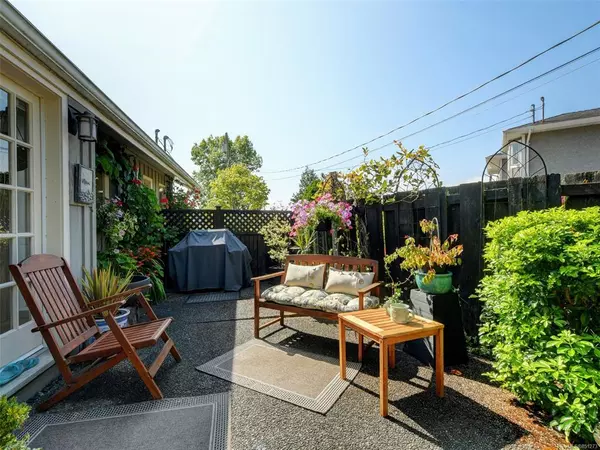For more information regarding the value of a property, please contact us for a free consultation.
9363 Captains Walk Sidney, BC V8L 4G6
Want to know what your home might be worth? Contact us for a FREE valuation!

Our team is ready to help you sell your home for the highest possible price ASAP
Key Details
Sold Price $975,000
Property Type Single Family Home
Sub Type Single Family Detached
Listing Status Sold
Purchase Type For Sale
Square Footage 2,261 sqft
Price per Sqft $431
MLS Listing ID 851273
Sold Date 10/15/20
Style Main Level Entry with Lower Level(s)
Bedrooms 3
Rental Info Unrestricted
Year Built 1979
Annual Tax Amount $4,333
Tax Year 2019
Lot Size 7,405 Sqft
Acres 0.17
Property Description
Fabulous location only 88 STEPS TO THE BEACH!!! This lovely 3bedroom 3bath Sidney home is situated on a small, private cul de sac! Beautiful, sunny living room with large windows, fireplace and ocean view. Dining rm conveniently located off kitchen. Kitchen area has a sweet eating area with french doors off to the patio. Spacious family room with another set of french doors to the private patio which features a lovely pond and gorgeous landscaping. Fully fenced yard, and grassed area for the kids to play. Large laundry room, and loads of storage in crawlspace, and garage. Upper floor offers 3 bedrooms. Master bedroom with en suite and walk in closet, and two nice size bedroom with 4pce bath. Other features include RV parking, large driveway, skylights, some newer vinyl windows. This is a super sweet home and loved dearly by the owner!! Conveniently located within walking distance to downtown Sidney and steps to waterfront walkway.
Location
Province BC
County Capital Regional District
Area Si Sidney South-East
Direction Southwest
Rooms
Basement Crawl Space
Kitchen 1
Interior
Interior Features Breakfast Nook, Dining Room
Heating Electric, Forced Air
Cooling None
Flooring Carpet, Laminate
Fireplaces Number 1
Fireplaces Type Electric, Living Room
Equipment Central Vacuum
Fireplace 1
Window Features Insulated Windows,Window Coverings
Appliance Dishwasher, F/S/W/D, Garburator
Laundry In Unit
Exterior
Exterior Feature Fencing: Full
Garage Spaces 1.0
Roof Type Fibreglass Shingle
Parking Type Garage, RV Access/Parking
Total Parking Spaces 2
Building
Lot Description Cul-de-sac, Curb & Gutter, Irregular Lot
Building Description Brick,Insulation: Ceiling,Shingle-Other,Wood, Main Level Entry with Lower Level(s)
Faces Southwest
Foundation Poured Concrete
Sewer Sewer To Lot
Water Municipal
Structure Type Brick,Insulation: Ceiling,Shingle-Other,Wood
Others
Tax ID 000-153-214
Ownership Freehold
Pets Description Yes
Read Less
Bought with Sutton Group West Coast Realty
GET MORE INFORMATION





