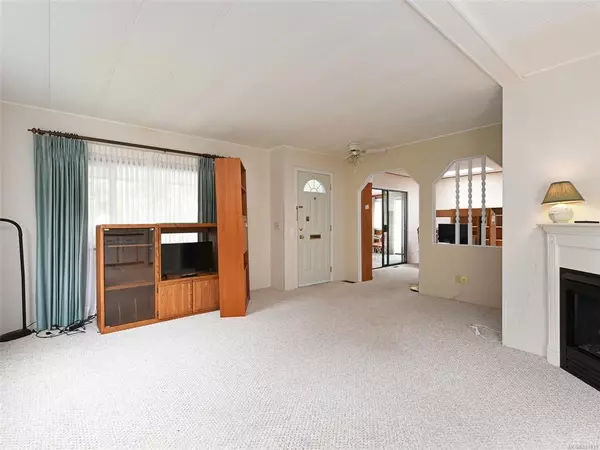For more information regarding the value of a property, please contact us for a free consultation.
9422 BROOKWOOD Dr Sidney, BC V8L 4H4
Want to know what your home might be worth? Contact us for a FREE valuation!

Our team is ready to help you sell your home for the highest possible price ASAP
Key Details
Sold Price $468,000
Property Type Manufactured Home
Sub Type Manufactured Home
Listing Status Sold
Purchase Type For Sale
Square Footage 1,393 sqft
Price per Sqft $335
Subdivision Summergate Village
MLS Listing ID 851815
Sold Date 09/15/20
Style Rancher
Bedrooms 2
HOA Fees $188/mo
Rental Info Some Rentals
Year Built 1979
Annual Tax Amount $1,747
Tax Year 2020
Lot Size 1,306 Sqft
Acres 0.03
Property Description
Summergate Village. Welcome to this 55 plus established community with a mix of retirees and working residents. Tree lined streets offering a sense of security and the freedom to walk, use your scooter, or drive to the inviting Clubhouse. This park is owned and not leased, offering that sense of security and an excellent investment. Double Wide home with some updates over the years. More recent was the installation of a heat pump ($5,500) and new exterior paint. Plenty of room in this 2 bedroom, 2 bath one level home with a family room, sun room, and large living/dinging area. Skylight's make your home feel bright and cozy during those winter months by the fireplace. Several Vinyl Windows were installed in 2003. Carpet is about 8 years old in good condition. There is a storage locker at the rear of the home for extras or it could be a small workshop. Wheel chair workable and covered area for scooters.
Location
Province BC
County Capital Regional District
Area Si Sidney South-West
Direction East
Rooms
Basement Crawl Space
Main Level Bedrooms 2
Kitchen 1
Interior
Interior Features Dining/Living Combo
Heating Electric, Forced Air, Heat Pump
Cooling Air Conditioning
Flooring Carpet, Linoleum
Fireplaces Number 1
Fireplaces Type Electric, Living Room
Fireplace 1
Window Features Aluminum Frames,Blinds,Vinyl Frames
Appliance Dishwasher, F/S/W/D, Jetted Tub, Range Hood
Laundry In House
Exterior
Exterior Feature Balcony/Deck
Carport Spaces 1
Amenities Available Clubhouse
Roof Type Asphalt Shingle
Handicap Access Accessible Entrance, Ground Level Main Floor, Master Bedroom on Main, Wheelchair Friendly
Total Parking Spaces 1
Building
Lot Description Level, Landscaped, Serviced, Adult-Oriented Neighbourhood, Shopping Nearby
Building Description Aluminum Siding, Rancher
Faces East
Story 1
Foundation Poured Concrete
Sewer Sewer To Lot
Water Municipal
Structure Type Aluminum Siding
Others
HOA Fee Include Garbage Removal,Maintenance Grounds,Property Management,Recycling,Sewer,Water
Tax ID 000-747-246
Ownership Freehold/Strata
Acceptable Financing Purchaser To Finance
Listing Terms Purchaser To Finance
Pets Allowed Birds, Cats, Dogs
Read Less
Bought with Holmes Realty Ltd




