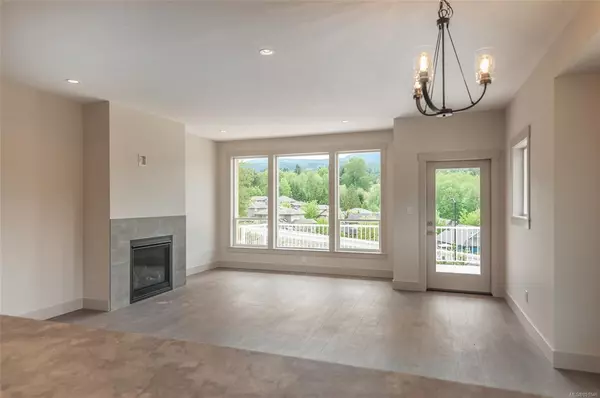For more information regarding the value of a property, please contact us for a free consultation.
420 Cook St #4 Ladysmith, BC V9G 1P8
Want to know what your home might be worth? Contact us for a FREE valuation!

Our team is ready to help you sell your home for the highest possible price ASAP
Key Details
Sold Price $466,935
Property Type Condo
Sub Type Condo Apartment
Listing Status Sold
Purchase Type For Sale
Square Footage 1,548 sqft
Price per Sqft $301
Subdivision Arbutus Grove
MLS Listing ID 851846
Sold Date 12/11/20
Style Rancher
Bedrooms 3
HOA Fees $307/mo
Rental Info Unrestricted
Year Built 2020
Annual Tax Amount $3,379
Tax Year 2019
Property Description
Smart design, smart choice - be the first to enjoy it! Over 1500 sq ft lower unit in the impeccable Arbutus
Grove triplex offers 3 bedrooms and 2 baths with a 5 piece ensuite, an inviting kitchen, gorgeous flooring, natural gas heating and fireplace, large windows to showcase the stunning
view of hills and forest. Feels like you're in a tree house! Patio, garage, covered deck, landscaped grounds are
all yours to savour. Walk to downtown and sports parks. A tasteful property, inside and out.
Location
Province BC
County Ladysmith, Town Of
Area Du Ladysmith
Direction South
Rooms
Basement Crawl Space
Main Level Bedrooms 3
Kitchen 1
Interior
Heating Forced Air, Natural Gas
Cooling None
Flooring Mixed
Fireplaces Number 1
Fireplaces Type Gas
Fireplace 1
Window Features Insulated Windows
Laundry Other
Exterior
Exterior Feature Balcony/Deck
Garage Spaces 1.0
View Y/N 1
View Mountain(s)
Roof Type Other
Parking Type Driveway, Garage
Building
Lot Description Landscaped, Central Location, Easy Access, Family-Oriented Neighbourhood, No Through Road, Quiet Area, Recreation Nearby, Shopping Nearby
Building Description Frame Wood,Insulation: Ceiling,Insulation: Walls, Rancher
Faces South
Story 2
Foundation Poured Concrete
Sewer Sewer To Lot
Water Municipal
Structure Type Frame Wood,Insulation: Ceiling,Insulation: Walls
Others
Tax ID 031144896
Ownership Freehold/Strata
Pets Description Cats, Dogs, Number Limit
Read Less
Bought with eXp Realty
GET MORE INFORMATION





