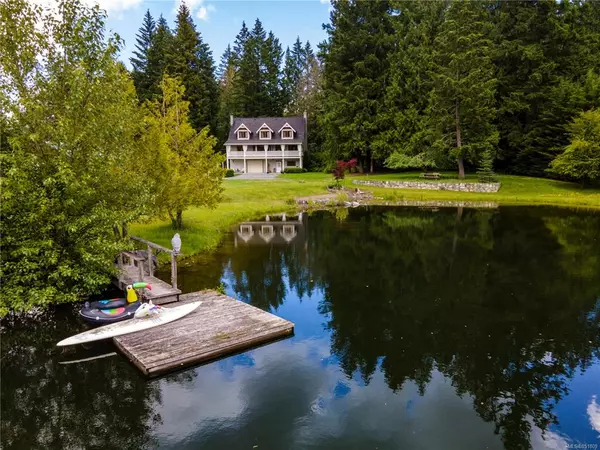For more information regarding the value of a property, please contact us for a free consultation.
3810 Riverside Rd Duncan, BC V9L 6M9
Want to know what your home might be worth? Contact us for a FREE valuation!

Our team is ready to help you sell your home for the highest possible price ASAP
Key Details
Sold Price $1,120,000
Property Type Single Family Home
Sub Type Single Family Detached
Listing Status Sold
Purchase Type For Sale
Square Footage 3,401 sqft
Price per Sqft $329
MLS Listing ID 851809
Sold Date 09/25/20
Style Main Level Entry with Lower/Upper Lvl(s)
Bedrooms 4
Rental Info Unrestricted
Year Built 1995
Annual Tax Amount $5,320
Tax Year 2020
Lot Size 4.940 Acres
Acres 4.94
Property Description
Set back from the road 3410 sq ft farmhouse style gated estate! 4.94 acres, park like setting has private lake stocked with Trout. Large vegetable garden, fruit trees, oversized chicken coop doubles as shed, attached two car garage & well producing 25 gal/min! Main floor includes spacious kitchen, dining room, formal living room, bedroom & 3- piece bath with clawfoot tub. Private stairway leads upstairs to master bedroom featuring a 3-piece ensuite, corner jetted tub, walk in closet & fireplace. 2 additional bedrooms upstairs & 4-piece bath. House is beautifully finished with solid oak floors, tile in bathrooms & stunning granite fireplace. Downstairs, renovated studio suite with high end finishing & full kitchen. Heated floors spanning right into the gorgeous spa like shower. With separate entrance this suite is ready for your in-laws or mortgage helper! Zoned A2 this pastural property also has private Hobbit inspired walking path surrounded by other large parcels & offers privacy.
Location
Province BC
County Cowichan Valley Regional District
Area Du Cowichan Station/Glenora
Zoning A2
Direction West
Rooms
Other Rooms Barn(s), Storage Shed, Workshop
Basement Finished
Main Level Bedrooms 1
Kitchen 2
Interior
Interior Features Dining Room, Jetted Tub
Heating Heat Pump
Cooling Air Conditioning
Flooring Hardwood, Tile
Fireplaces Number 3
Fireplaces Type Wood Burning
Fireplace 1
Laundry In House
Exterior
Exterior Feature Balcony/Deck, Garden, Low Maintenance Yard, Sprinkler System
Garage Spaces 2.0
View Y/N 1
View Other
Roof Type Fibreglass Shingle
Parking Type Additional, Garage Double, RV Access/Parking
Total Parking Spaces 2
Building
Lot Description Landscaped, Private, Wooded Lot, Acreage, No Through Road, Quiet Area, Recreation Nearby, Rural Setting
Building Description Frame,Stucco, Main Level Entry with Lower/Upper Lvl(s)
Faces West
Foundation Yes
Sewer Septic System
Water Well: Drilled
Architectural Style West Coast
Structure Type Frame,Stucco
Others
Tax ID 029-904-960
Ownership Freehold
Pets Description Yes
Read Less
Bought with eXp Realty
GET MORE INFORMATION





