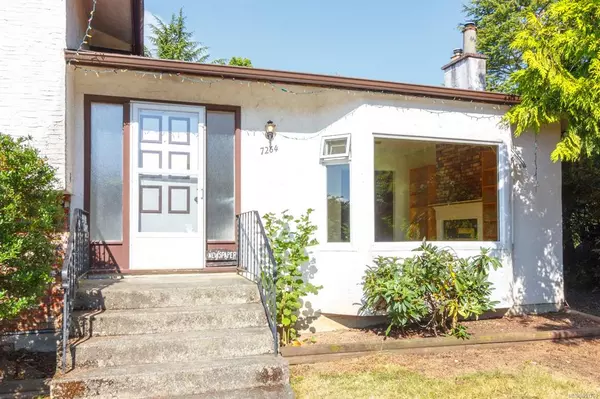For more information regarding the value of a property, please contact us for a free consultation.
7264 Early Pl Central Saanich, BC V8M 1H3
Want to know what your home might be worth? Contact us for a FREE valuation!

Our team is ready to help you sell your home for the highest possible price ASAP
Key Details
Sold Price $675,000
Property Type Single Family Home
Sub Type Single Family Detached
Listing Status Sold
Purchase Type For Sale
Square Footage 2,129 sqft
Price per Sqft $317
MLS Listing ID 851760
Sold Date 09/08/20
Style Main Level Entry with Lower/Upper Lvl(s)
Bedrooms 3
Rental Info Unrestricted
Year Built 1974
Annual Tax Amount $3,694
Tax Year 2020
Lot Size 9,147 Sqft
Acres 0.21
Property Description
Wonderful Brentwood Bay. Comfortable 3 level split home offering on the main floor an oversized living room with impressive gas burning fireplace, separate dining room and large kitchen. There are only a few stairs up to 3 beds and 2 bathrooms. Lower level could be a suite. Move in now for your apple harvest in September and start your veggies early next year in the green house. Located near good fishing on the waterfront, close to schools, churchs, coffee shops, groceries, library and other services, 10 min to the Hospital, 15 min to Victoria. If you do not drive there is are bus routes to Sidney and Victoria.
The bones are there just bring your decoration ideas.
Location
Province BC
County Capital Regional District
Area Cs Brentwood Bay
Direction East
Rooms
Other Rooms Greenhouse
Basement Walk-Out Access, With Windows
Kitchen 1
Interior
Interior Features Dining Room, Eating Area, French Doors
Heating Forced Air, Natural Gas
Cooling None
Flooring Basement Slab, Laminate, Mixed, Tile
Fireplaces Number 1
Fireplaces Type Gas, Living Room
Equipment Central Vacuum
Fireplace 1
Window Features Aluminum Frames,Bay Window(s),Vinyl Frames
Appliance Dishwasher, F/S/W/D
Laundry In House
Exterior
Exterior Feature Fencing: Partial
Garage Spaces 1.0
Roof Type Fibreglass Shingle
Parking Type Attached, Driveway, Garage, RV Access/Parking
Total Parking Spaces 4
Building
Building Description Frame Wood,Insulation All,Insulation: Ceiling,Insulation: Walls,Stucco, Main Level Entry with Lower/Upper Lvl(s)
Faces East
Foundation Poured Concrete, Slab
Sewer Sewer To Lot
Water Municipal
Architectural Style West Coast
Additional Building Potential
Structure Type Frame Wood,Insulation All,Insulation: Ceiling,Insulation: Walls,Stucco
Others
Tax ID 002-162-466
Ownership Freehold
Acceptable Financing Clear Title
Listing Terms Clear Title
Pets Description Yes
Read Less
Bought with eXp Realty
GET MORE INFORMATION





