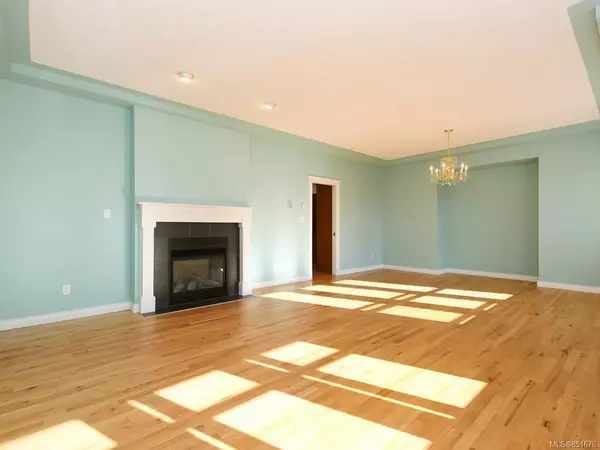For more information regarding the value of a property, please contact us for a free consultation.
202 Nia Lane View Royal, BC V9B 6M2
Want to know what your home might be worth? Contact us for a FREE valuation!

Our team is ready to help you sell your home for the highest possible price ASAP
Key Details
Sold Price $815,000
Property Type Single Family Home
Sub Type Single Family Detached
Listing Status Sold
Purchase Type For Sale
Square Footage 1,908 sqft
Price per Sqft $427
Subdivision Gibraltar Bay
MLS Listing ID 851676
Sold Date 10/30/20
Style Rancher
Bedrooms 3
HOA Fees $100/mo
Rental Info Unrestricted
Year Built 2003
Annual Tax Amount $4,033
Tax Year 2019
Lot Size 7,840 Sqft
Acres 0.18
Property Description
This is a beautiful spacious 1,908 square foot rancher in the Gibraltar Bay community. The open concept layout has 3 bedrooms and 2 full bathrooms. A two way natural gas fireplace separates the living room and dining room from the kitchen and family room areas. There is a very clean, heated and insulated crawlspace for storage. Plenty of parking in the double garage and driveway. You will enjoy the low maintenance landscaped yard with a large private patio. The location is great with walking trails and a short stroll to the beach.
Location
Province BC
County Capital Regional District
Area Vr Six Mile
Direction Southeast
Rooms
Basement Crawl Space
Main Level Bedrooms 3
Kitchen 1
Interior
Interior Features Breakfast Nook, Dining/Living Combo
Heating Baseboard, Electric, Natural Gas
Cooling None
Flooring Tile, Wood
Fireplaces Number 1
Fireplaces Type Family Room, Gas, Living Room
Equipment Central Vacuum Roughed-In
Fireplace 1
Window Features Blinds,Insulated Windows,Vinyl Frames
Laundry In House
Exterior
Exterior Feature Balcony/Patio
Garage Spaces 2.0
Amenities Available Private Drive/Road
Roof Type Fibreglass Shingle
Handicap Access Ground Level Main Floor, Master Bedroom on Main, Wheelchair Friendly
Parking Type Attached, Garage Double
Total Parking Spaces 2
Building
Lot Description Irregular Lot, Level, Private, Serviced
Building Description Cement Fibre,Frame Wood,Insulation: Ceiling,Insulation: Walls, Rancher
Faces Southeast
Story 1
Foundation Poured Concrete
Sewer Sewer To Lot
Water Municipal
Additional Building None
Structure Type Cement Fibre,Frame Wood,Insulation: Ceiling,Insulation: Walls
Others
HOA Fee Include Property Management
Tax ID 025-501-542
Ownership Freehold/Strata
Pets Description Yes
Read Less
Bought with Royal LePage Coast Capital - Westshore
GET MORE INFORMATION





