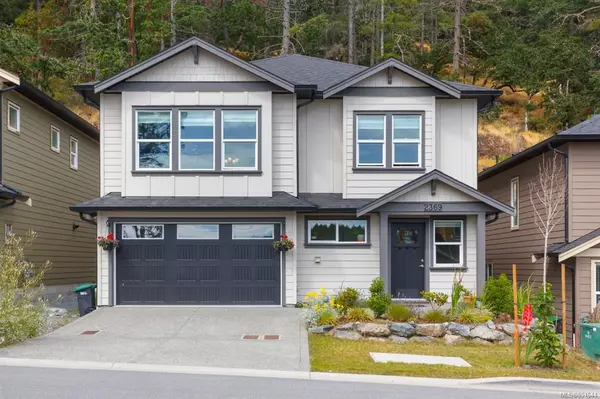For more information regarding the value of a property, please contact us for a free consultation.
2369 Lund Rd View Royal, BC V9B 0S9
Want to know what your home might be worth? Contact us for a FREE valuation!

Our team is ready to help you sell your home for the highest possible price ASAP
Key Details
Sold Price $795,000
Property Type Single Family Home
Sub Type Single Family Detached
Listing Status Sold
Purchase Type For Sale
Square Footage 2,292 sqft
Price per Sqft $346
MLS Listing ID 851644
Sold Date 09/28/20
Style Ground Level Entry With Main Up
Bedrooms 4
Rental Info Unrestricted
Year Built 2018
Annual Tax Amount $3,262
Tax Year 2019
Lot Size 4,356 Sqft
Acres 0.1
Property Description
**SOLD** Charming, Immaculate & Like New home (No GST) in a pet and family-friendly neighbourhood, ideal for growing families. Built-in 2018, this 2-level, 4 Bed/3 Bath/2292 sq. ft home has a functional yet luxurious layout. The open concept main is spacious and bright with quality features like gas FP, large island, high-end Black/SS appliances, quartz counters, rich wood cabinets and custom-fitted privacy blinds. This level has 2 bedrooms, 2 bathrooms, separate living-dining areas and an easy walk-out to a beautifully landscaped yard. The lower level has 2 bedrooms, a full bath and huge Rec. Room within a self-contained layout offering private space for teens or extended family. Built by Limona this home is covered by the remainder of 2/5/10 home warranty and has the best floor-plan, unobstructed views and location within this development. Enjoy short walks to Thetis Lake Beach, Galloping Goose Trail and an easy commute to Victoria and Westshore. Watch 3D tour & Call your Realtor!
Location
Province BC
County Capital Regional District
Area Vr Six Mile
Zoning CD-16
Direction East
Rooms
Basement None
Main Level Bedrooms 2
Kitchen 1
Interior
Heating Baseboard, Electric, Natural Gas
Cooling None
Flooring Carpet, Laminate
Fireplaces Number 1
Fireplaces Type Gas, Living Room
Equipment Central Vacuum Roughed-In
Fireplace 1
Window Features Vinyl Frames
Appliance Dishwasher, Dryer, Oven/Range Gas, Range Hood, Refrigerator, Washer
Laundry In House
Exterior
Exterior Feature Balcony/Patio
Garage Spaces 2.0
Utilities Available Cable Available, Garbage, Natural Gas To Lot, Recycling
Roof Type Fibreglass Shingle
Parking Type Attached, Driveway, Garage Double
Total Parking Spaces 3
Building
Lot Description Landscaped, Rectangular Lot, Sloping, Central Location, Easy Access, Family-Oriented Neighbourhood, Southern Exposure
Building Description Cement Fibre,Frame Wood, Ground Level Entry With Main Up
Faces East
Foundation Poured Concrete
Sewer Sewer To Lot
Water Municipal
Structure Type Cement Fibre,Frame Wood
Others
Tax ID 030-342-091
Ownership Freehold
Pets Description Yes
Read Less
Bought with Real Estate Board of Greater Vancouver
GET MORE INFORMATION





