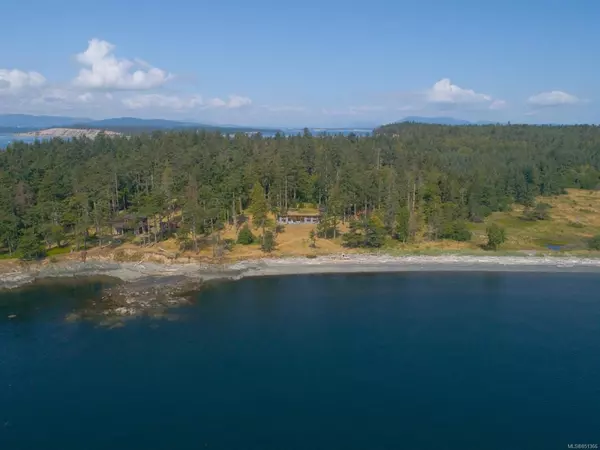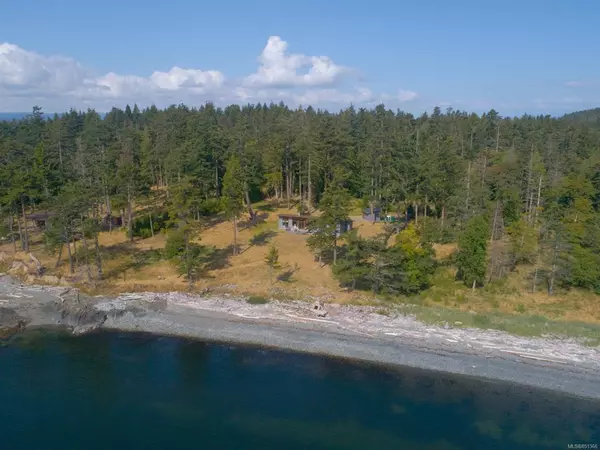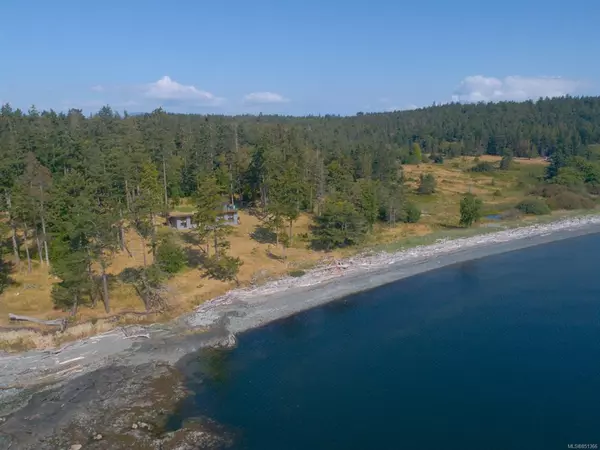For more information regarding the value of a property, please contact us for a free consultation.
489 Arbutus Spur Sidney Island, BC L0L 0L0
Want to know what your home might be worth? Contact us for a FREE valuation!

Our team is ready to help you sell your home for the highest possible price ASAP
Key Details
Sold Price $1,650,000
Property Type Single Family Home
Sub Type Single Family Detached
Listing Status Sold
Purchase Type For Sale
Square Footage 2,118 sqft
Price per Sqft $779
MLS Listing ID 851366
Sold Date 12/15/20
Style Rancher
Bedrooms 3
HOA Fees $232/mo
Rental Info No Rentals
Year Built 2010
Annual Tax Amount $2,960
Tax Year 2019
Lot Size 3.130 Acres
Acres 3.13
Property Description
This 3.13 acre oceanfront gem has 455 ft of fabulous walk on beachfront on the south end of Sidney Island. At end of the road and adjacent to conservancy zone it enjoys exceptional privacy. The 2,118sq ft 3 bedroom, 2 bath home crafted by master builder Rob Parsons has a stone fireplace, exposed beams, douglas fir flooring, 4 piece ensuite, front and rear crescent zero maintenance flagstone patios with rock wall & propane fire pit are perfect for enjoying Canada's most temperate climate. Off grid living at its finest with solar panels, inverter and generator. Landscaped lawns shaded with mature fir and cedar gently slope toward the beach. Sidney Island is BC's best oceanfront value with a rock breakwater, dock, airstrip, orchard, mile of sandy beaches, fantastic swimming hole, managed forest, a real sense of community with 1,500 acres of common property, it is 1.5 times the size of Stanley Park.
Location
Province BC
County Capital Regional District
Area Gi Sidney Island
Direction South
Rooms
Other Rooms Storage Shed
Basement Crawl Space, Unfinished
Main Level Bedrooms 3
Kitchen 1
Interior
Interior Features Dining/Living Combo, Soaker Tub, Vaulted Ceiling(s)
Heating Forced Air, Propane, Solar, Wood
Cooling None
Flooring Wood
Fireplaces Number 1
Fireplaces Type Living Room, Wood Burning
Fireplace 1
Window Features Blinds
Appliance Dryer, Oven/Range Gas, Range Hood, Refrigerator, Washer
Laundry Other
Exterior
Utilities Available None
Waterfront 1
Waterfront Description Ocean
View Y/N 1
View Mountain(s), Ocean
Roof Type Metal
Handicap Access Ground Level Main Floor, Primary Bedroom on Main
Parking Type Driveway
Total Parking Spaces 1
Building
Lot Description Irregular Lot, Sloping, Acreage, Walk on Waterfront
Building Description Frame Wood,Insulation: Ceiling,Insulation: Walls,Wood, Rancher
Faces South
Foundation Poured Concrete
Sewer Septic System
Water Well: Drilled
Architectural Style West Coast
Additional Building None
Structure Type Frame Wood,Insulation: Ceiling,Insulation: Walls,Wood
Others
HOA Fee Include Caretaker,Property Management
Restrictions ALR: Yes,Building Scheme,Restrictive Covenants
Tax ID 026-298-007
Ownership Freehold/Strata
Acceptable Financing Clear Title
Listing Terms Clear Title
Pets Description Cats, Dogs
Read Less
Bought with Landquest Realty Corporation
GET MORE INFORMATION





