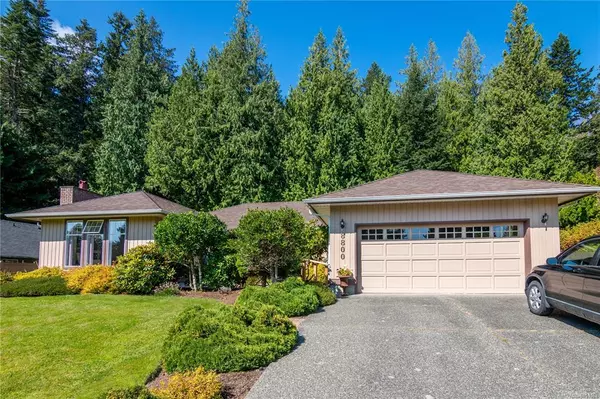For more information regarding the value of a property, please contact us for a free consultation.
8800 Carmanah Terr North Saanich, BC V9C 0K4
Want to know what your home might be worth? Contact us for a FREE valuation!

Our team is ready to help you sell your home for the highest possible price ASAP
Key Details
Sold Price $950,000
Property Type Single Family Home
Sub Type Single Family Detached
Listing Status Sold
Purchase Type For Sale
Square Footage 2,003 sqft
Price per Sqft $474
MLS Listing ID 851162
Sold Date 10/01/20
Style Rancher
Bedrooms 3
Rental Info Unrestricted
Year Built 1991
Annual Tax Amount $3,040
Tax Year 2019
Lot Size 0.350 Acres
Acres 0.35
Lot Dimensions 88 x 169
Property Description
BEAUTIFUL DEAN PARK! Located at the top of sought after Dean Park Estates and backing into John Dean Provincial Park is this rare one level Executive style home. Over 2000+ sq.ft. on one level and featuring Formal Living & Dining rooms with Feature Gas Fireplace, Bright Kitchen and adjoining Breakfast Nook with access through sliding glass doors out to a Large Deck overlooking the Private Rear Yard as well as John Dean Park. The centrally located Family room also features a Gas Fireplace as well as access to rear deck. Generous sized Master Bedroom with full ensuite, Two more Bedrooms a Bathroom, Laundry & Double Garage complete the main floor. All of this sits on a beautifully landscaped, 15,000+ sq. ft. mostly level yard with built-in sprinkler system, 14' x 12' garden shed with power and sits on a concrete slab plus a screened area for additional parking next to the garage.
Location
Province BC
County Capital Regional District
Area Ns Dean Park
Direction East
Rooms
Other Rooms Storage Shed
Basement Crawl Space, Full, Unfinished
Main Level Bedrooms 3
Kitchen 1
Interior
Interior Features Breakfast Nook, Dining Room
Heating Baseboard, Natural Gas
Cooling None
Flooring Carpet, Linoleum
Fireplaces Number 2
Fireplaces Type Family Room, Gas, Living Room
Equipment Electric Garage Door Opener, Satellite Dish/Receiver
Fireplace 1
Window Features Aluminum Frames,Blinds,Skylight(s)
Appliance F/S/W/D, Range Hood
Laundry In House
Exterior
Exterior Feature Balcony/Deck, Garden, Sprinkler System
Garage Spaces 2.0
View Y/N 1
View Mountain(s)
Roof Type Fibreglass Shingle
Handicap Access Ground Level Main Floor, Master Bedroom on Main
Parking Type Attached, Driveway, Garage Double
Total Parking Spaces 2
Building
Lot Description Cul-de-sac, Irrigation Sprinkler(s), Level, Landscaped, Rectangular Lot, No Through Road, Park Setting, Quiet Area, Recreation Nearby
Building Description Brick & Siding,Frame Wood,Insulation: Ceiling,Insulation: Walls, Rancher
Faces East
Foundation Poured Concrete
Sewer Sewer To Lot
Water Municipal
Architectural Style California
Additional Building None
Structure Type Brick & Siding,Frame Wood,Insulation: Ceiling,Insulation: Walls
Others
Restrictions ALR: No,Building Scheme,Easement/Right of Way
Tax ID 016-889-754
Ownership Freehold
Pets Description Yes
Read Less
Bought with Pemberton Holmes Ltd. - Oak Bay
GET MORE INFORMATION





