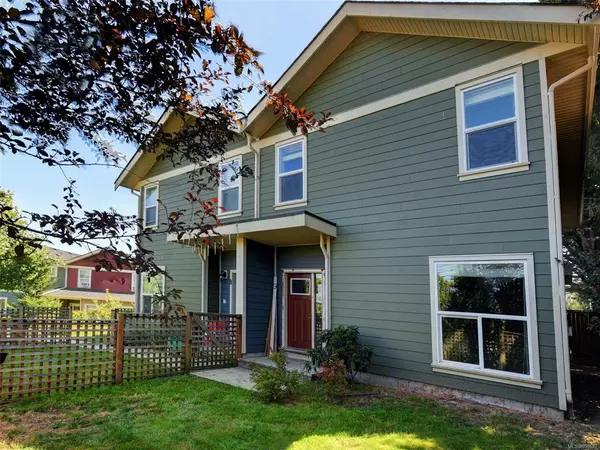For more information regarding the value of a property, please contact us for a free consultation.
1515 Keating Cross Rd #9 Central Saanich, BC V8M 1W9
Want to know what your home might be worth? Contact us for a FREE valuation!

Our team is ready to help you sell your home for the highest possible price ASAP
Key Details
Sold Price $540,000
Property Type Townhouse
Sub Type Row/Townhouse
Listing Status Sold
Purchase Type For Sale
Square Footage 1,437 sqft
Price per Sqft $375
Subdivision Aura Village
MLS Listing ID 850537
Sold Date 12/01/20
Style Main Level Entry with Upper Level(s)
Bedrooms 3
HOA Fees $228/mo
Rental Info Unrestricted
Year Built 2015
Annual Tax Amount $2,826
Tax Year 2019
Property Description
NOW SOLD- JUST WAITING FOR COURT DOCUMENTSTraditional style 2 story townhouse, 3 beds, 3 baths & den/office. You will love the well designed, open concept main floor featuring 9 ft ceiling & lots of windows. The spacious living rm boasts a cozy gas FP. Sliding door from dining area open to a very private patio. Kitchen features plenty of cabinets, quartz countertops & breakfast bar. Den/office (no window) & powder rm complete the main floor. Upstairs you will find 3 generously proportioned bedrooms, main 4 pce bath & laundry room. Large master bedroom w/3 pce ensuite w/heated tile floor & walk-in closet. Private fenced yard. Carport parking. Children, rentals & Pets allowed (2 cats, 2 dogs (no size rest)-see bylaws) Great Central Saanich location, close to Butchart Gardens, Brentwood Bay Village, shopping, ferries, airport, beaches & parks. Aura Village is a family friendly 2015 built complex. Sealed bids must be submitted by Noon, Fri 13th w/court date Tues Nov 17th.
Location
Province BC
County Capital Regional District
Area Cs Keating
Direction North
Rooms
Basement None
Kitchen 1
Interior
Interior Features Dining/Living Combo, Storage
Heating Baseboard, Electric, Natural Gas
Cooling None
Flooring Carpet, Laminate, Tile
Fireplaces Number 1
Fireplaces Type Gas, Living Room
Fireplace 1
Window Features Vinyl Frames
Laundry In Unit
Exterior
Exterior Feature Balcony/Patio, Fencing: Full
Carport Spaces 1
Amenities Available Common Area, Playground, Storage Unit
Roof Type Asphalt Shingle
Handicap Access Ground Level Main Floor
Parking Type Carport, Guest
Total Parking Spaces 1
Building
Lot Description Corner, Level, Private, Sidewalk, Serviced, Family-Oriented Neighbourhood
Building Description Cement Fibre,Insulation: Ceiling,Insulation: Walls,Wood, Main Level Entry with Upper Level(s)
Faces North
Story 2
Foundation Poured Concrete
Sewer Sewer To Lot
Water Municipal
Architectural Style Arts & Crafts
Structure Type Cement Fibre,Insulation: Ceiling,Insulation: Walls,Wood
Others
HOA Fee Include Garbage Removal,Insurance,Maintenance Grounds,Maintenance Structure,Property Management,Water
Tax ID 029-537-011
Ownership Freehold/Strata
Acceptable Financing Must Be Paid Off
Listing Terms Must Be Paid Off
Pets Description Aquariums, Birds, Caged Mammals, Cats, Dogs, Number Limit
Read Less
Bought with Macdonald Realty Ltd. (Sid)
GET MORE INFORMATION





