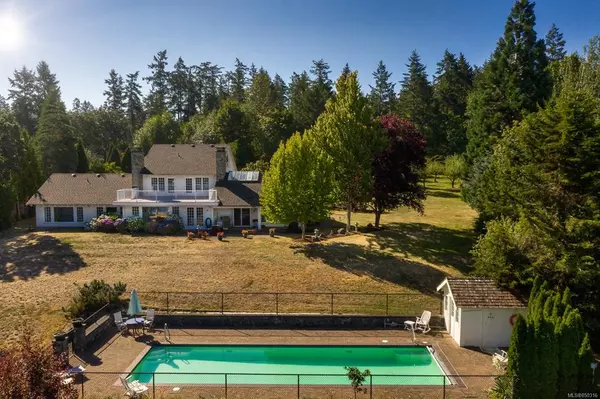For more information regarding the value of a property, please contact us for a free consultation.
9730 West Saanich Rd North Saanich, BC V8L 5T5
Want to know what your home might be worth? Contact us for a FREE valuation!

Our team is ready to help you sell your home for the highest possible price ASAP
Key Details
Sold Price $3,700,000
Property Type Single Family Home
Sub Type Single Family Detached
Listing Status Sold
Purchase Type For Sale
Square Footage 4,837 sqft
Price per Sqft $764
MLS Listing ID 850316
Sold Date 10/02/20
Style Main Level Entry with Upper Level(s)
Bedrooms 4
Rental Info Unrestricted
Year Built 1989
Annual Tax Amount $9,782
Tax Year 2019
Lot Size 9.870 Acres
Acres 9.87
Property Description
Private OCEANFRONT estate situated on 9.87 acres of pristine sun-drenched land w/ private beach access! Featuring 4 beds/5 baths w/ master on the main, this 4,837 sq ft home offers the perfect combination of functionality, comfort, & timeless appeal. Highlights include floor to ceiling windows & skylights designed to maximize the natural light & ocean views, a stunning rustic living area w/ vaulted ceilings, exposed wood beams, & coffered ceilings, a large open kitchen w/ high-end appliances, & a spacious master suite w/ large walk-in closet & ensuite. Outside you will find expansive patios, a built-in pool overlooking the ocean, triple-car garage, detached workshop w/ vehicle hoist, & boat house. Expect stunning sunsets & a variety of marine life from this private oasis. Kayak and paddleboard from your backyard and enjoy all the benefits of the stunning acreage. Located just minutes from the Airport, BC Ferries, & the Town of Sidney, this one-of-a-kind property is truly a must-see.
Location
Province BC
County Capital Regional District
Area Ns Ardmore
Direction Southeast
Rooms
Other Rooms Storage Shed, Workshop
Basement Crawl Space
Main Level Bedrooms 1
Kitchen 1
Interior
Interior Features Ceiling Fan(s), Closet Organizer, Eating Area, French Doors, Jetted Tub, Soaker Tub, Storage, Vaulted Ceiling(s)
Heating Baseboard, Electric, Radiant, Radiant Ceiling, Radiant Floor
Cooling None
Flooring Carpet, Hardwood, Tile, Wood
Fireplaces Number 3
Fireplaces Type Family Room, Living Room, Wood Burning, Wood Stove
Equipment Electric Garage Door Opener, Pool Equipment, Security System
Fireplace 1
Window Features Blinds,Insulated Windows,Screens,Skylight(s),Wood Frames
Appliance Dishwasher, Dryer, Freezer, Garburator, Microwave, Oven Built-In, Oven/Range Electric, Refrigerator, Trash Compactor, Washer
Laundry In House
Exterior
Exterior Feature Balcony/Deck, Balcony/Patio, Fencing: Partial, Sprinkler System, Swimming Pool
Garage Spaces 3.0
Carport Spaces 2
Waterfront 1
Waterfront Description Ocean
View Y/N 1
View Mountain(s), Ocean
Roof Type Asphalt Shingle
Handicap Access Ground Level Main Floor, Master Bedroom on Main, Wheelchair Friendly
Parking Type Carport Double, Driveway, Garage Triple, RV Access/Parking
Total Parking Spaces 5
Building
Lot Description Cleared, Irrigation Sprinkler(s), Level, Landscaped, Near Golf Course, Private, Acreage, Quiet Area, Walk on Waterfront
Building Description Frame Wood,Insulation: Ceiling,Insulation: Walls,Stone,Wood, Main Level Entry with Upper Level(s)
Faces Southeast
Foundation Poured Concrete
Sewer Septic System
Water Well: Drilled
Structure Type Frame Wood,Insulation: Ceiling,Insulation: Walls,Stone,Wood
Others
Tax ID 000-367-486
Ownership Freehold
Pets Description Yes
Read Less
Bought with RE/MAX Camosun
GET MORE INFORMATION





