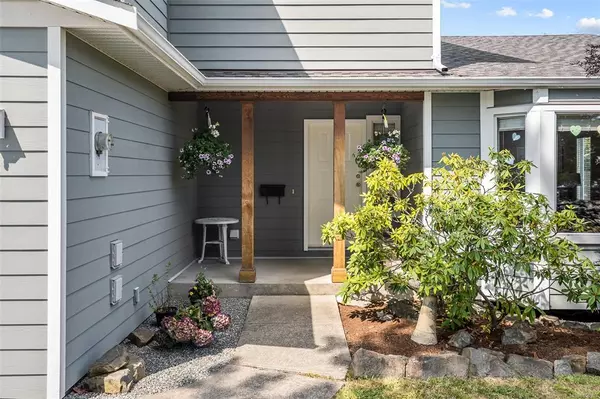For more information regarding the value of a property, please contact us for a free consultation.
9586 Iroquois Way Sidney, BC V8L 4S8
Want to know what your home might be worth? Contact us for a FREE valuation!

Our team is ready to help you sell your home for the highest possible price ASAP
Key Details
Sold Price $843,000
Property Type Single Family Home
Sub Type Single Family Detached
Listing Status Sold
Purchase Type For Sale
Square Footage 2,388 sqft
Price per Sqft $353
MLS Listing ID 850993
Sold Date 09/14/20
Style Main Level Entry with Upper Level(s)
Bedrooms 4
Rental Info Unrestricted
Year Built 1986
Annual Tax Amount $3,539
Tax Year 2019
Lot Size 6,534 Sqft
Acres 0.15
Property Description
Welcome to 9586 Iroquois Way, a wonderful 4 bed 3 bath family home in one of the best locations in Sidney. Fresh exterior paint, new driveway & established gardens lend to its lovely curb appeal & the home is only a very short stroll to beautiful parks, beaches & all the amenities of quaint Sidney-by-the-sea. The floorplan is great, with good flow, plenty of storage & lots of natural light. Main floor consists of living room with feature fireplace, formal dining room, family room, bedroom, full bathroom, laundry/mud room & eat in kitchen. Sliders lead to an extremely private fully fenced backyard with deck & covered hot tub. Upstairs the master suite is a retreat with ocean glimpses, en-suite & walk in closet & there are two more bedrooms plus an additional bathroom. Bonus: Plenty of parking for your RV or boat. Rarely do such fantastic family homes come to market that check all the boxes like this one does!
Location
Province BC
County Capital Regional District
Area Si Sidney South-East
Direction South
Rooms
Other Rooms Gazebo
Basement Crawl Space
Main Level Bedrooms 1
Kitchen 1
Interior
Interior Features Closet Organizer, Dining Room, Dining/Living Combo, Eating Area, Workshop
Heating Baseboard, Electric
Cooling None
Flooring Carpet, Linoleum, Wood
Fireplaces Number 1
Fireplaces Type Insert, Living Room
Fireplace 1
Window Features Bay Window(s),Blinds,Insulated Windows,Vinyl Frames
Appliance Dishwasher, F/S/W/D, Hot Tub, Microwave, Oven/Range Electric
Laundry In House
Exterior
Exterior Feature Balcony/Deck, Balcony/Patio, Fencing: Full, Garden, Playground
Garage Spaces 1.0
View Y/N 1
View Ocean
Roof Type Asphalt Shingle
Parking Type Driveway, Garage
Total Parking Spaces 1
Building
Lot Description Level
Building Description Cement Fibre,Insulation All,Shingle-Wood, Main Level Entry with Upper Level(s)
Faces South
Foundation Poured Concrete
Sewer Sewer To Lot
Water Municipal
Structure Type Cement Fibre,Insulation All,Shingle-Wood
Others
Restrictions Easement/Right of Way
Tax ID 000-345-911
Ownership Freehold
Acceptable Financing Purchaser To Finance
Listing Terms Purchaser To Finance
Pets Description Yes
Read Less
Bought with Macdonald Realty Ltd. (Sid)
GET MORE INFORMATION





