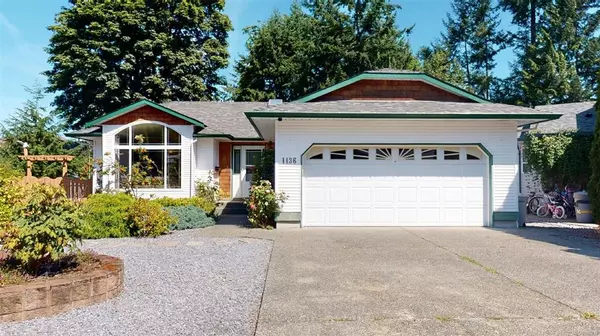For more information regarding the value of a property, please contact us for a free consultation.
1136 Carey Pl Ladysmith, BC V9L 1P9
Want to know what your home might be worth? Contact us for a FREE valuation!

Our team is ready to help you sell your home for the highest possible price ASAP
Key Details
Sold Price $532,000
Property Type Single Family Home
Sub Type Single Family Detached
Listing Status Sold
Purchase Type For Sale
Square Footage 1,535 sqft
Price per Sqft $346
MLS Listing ID 850818
Sold Date 11/16/20
Style Rancher
Bedrooms 3
Rental Info Unrestricted
Year Built 1995
Annual Tax Amount $4,151
Tax Year 2019
Lot Size 9,147 Sqft
Acres 0.21
Property Description
This well-maintained Rancher, 3 bedroom, 2 bathroom home is located on a quiet cul-de-sac in a desirable neighborhood .Perfect for a young family or retiree. The layout is attractive and functional and features laminate flooring, large bright windows, skylights, central vacuum and a gas fireplace. The good sized kitchen has oak cabinets, updated counters, tiled backsplash and access to the covered back deck. The master bedroom has a bay window and 2 walk thru closets to the full en suite. The laundry/mud room is complete with direct access to a 2 car garage and has plenty of storage space. The exterior of this property offers an irrigation system, low maintenance landscaping, and fully fenced yard, large garden shed, and raised vegetable garden. It’s a short distance to a nice swim creek, parks, schools & hiking trails. Book your showing today!
Location
Province BC
County Ladysmith, Town Of
Area Du Ladysmith
Direction See Remarks
Rooms
Other Rooms Storage Shed
Basement Crawl Space
Main Level Bedrooms 3
Kitchen 1
Interior
Heating Forced Air, Natural Gas
Cooling None
Flooring Laminate, Mixed
Fireplaces Number 1
Fireplaces Type Gas
Equipment Central Vacuum
Fireplace 1
Laundry In House
Exterior
Exterior Feature Fenced, Garden, Low Maintenance Yard
Garage Spaces 2.0
Roof Type Fibreglass Shingle
Handicap Access Accessible Entrance
Parking Type Driveway, Garage Double
Building
Lot Description Cul-de-sac, Curb & Gutter, Irregular Lot, Irrigation Sprinkler(s), Level, Landscaped
Building Description Frame,Vinyl Siding, Rancher
Faces See Remarks
Foundation Poured Concrete
Sewer Sewer To Lot
Water Municipal
Structure Type Frame,Vinyl Siding
Others
Tax ID 018-889-174
Ownership Freehold
Pets Description Yes
Read Less
Bought with Pemberton Holmes Ltd. (Ldy)
GET MORE INFORMATION





