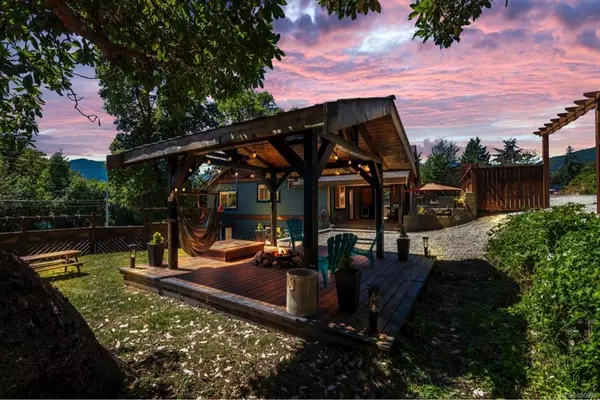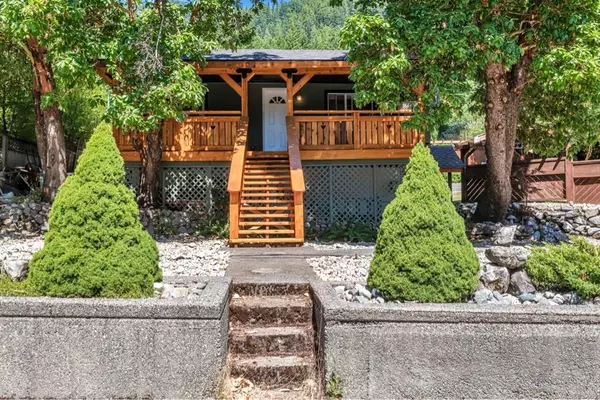For more information regarding the value of a property, please contact us for a free consultation.
10659 Youbou Rd Youbou, BC V0R 3E1
Want to know what your home might be worth? Contact us for a FREE valuation!

Our team is ready to help you sell your home for the highest possible price ASAP
Key Details
Sold Price $435,000
Property Type Single Family Home
Sub Type Single Family Detached
Listing Status Sold
Purchase Type For Sale
Square Footage 1,689 sqft
Price per Sqft $257
MLS Listing ID 850090
Sold Date 09/07/20
Style Main Level Entry with Upper Level(s)
Bedrooms 3
Rental Info Unrestricted
Year Built 1938
Annual Tax Amount $1,815
Tax Year 2019
Lot Size 9,583 Sqft
Acres 0.22
Property Description
Steps away from Arbutus Park&outdoor playground of Lake Cowichan.Renovated with fantastic outdoor living on the front veranda,back sitting area with soaring vaults under the pine ceiling,perfect to BBQ/have a fire under the spacious timber frame structure.3 bed&2 bath including a 1-bed suite in the lower level with its own laundry.Upstairs,the woodstove is set in a river rock chimney in the spacious living area.The adjoin kitchen with loads of cabinetry&counter space has stainless appliances,rock back splash,an eating nook&pantry.Many updates including the main bathroom,septic field,wiring,plumbing,siding,windows,roof,flooring,paint,60 gallon hot water tank&negotiable hot tub.This home would make an ideal get away,starter home,or perfect place to retire.There is loads of parking for your toys&even 2 Sani dumps,one with 30amp service and water.This is a peaceful location in Youbou with 1 of the oldest hand set pin bowling alleys in North America&a community center steps away as well.
Location
Province BC
County Cowichan Valley Regional District
Area Du Youbou
Zoning R 3
Direction South
Rooms
Other Rooms Gazebo, Guest Accommodations
Basement Finished, Full
Main Level Bedrooms 1
Kitchen 2
Interior
Interior Features Breakfast Nook
Heating Baseboard, Electric
Cooling None
Flooring Laminate, Tile
Fireplaces Number 1
Fireplaces Type Living Room, Wood Stove
Fireplace 1
Window Features Aluminum Frames,Vinyl Frames
Appliance F/S/W/D, Microwave
Laundry In House
Exterior
Exterior Feature Balcony/Deck, Fenced
Roof Type Fibreglass Shingle,Membrane
Handicap Access Accessible Entrance, Ground Level Main Floor
Building
Building Description Cement Fibre,Wood, Main Level Entry with Upper Level(s)
Faces South
Foundation Poured Concrete
Sewer Septic System
Water Regional/Improvement District
Architectural Style Character
Structure Type Cement Fibre,Wood
Others
Tax ID 004 269 781
Ownership Freehold
Pets Allowed Yes
Read Less
Bought with Sutton Group West Coast Realty




