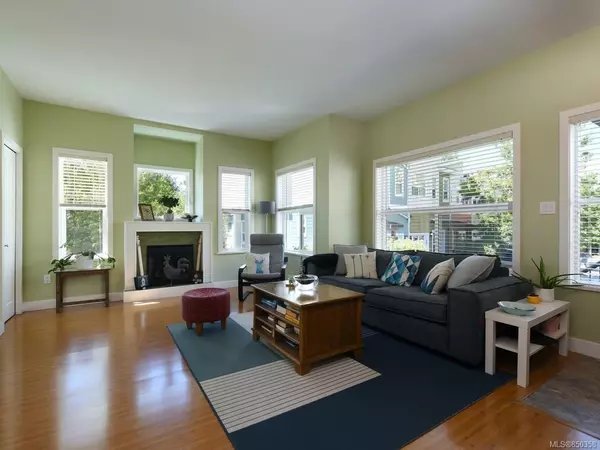For more information regarding the value of a property, please contact us for a free consultation.
2697 Azalea Lane Langford, BC V9B 3C6
Want to know what your home might be worth? Contact us for a FREE valuation!

Our team is ready to help you sell your home for the highest possible price ASAP
Key Details
Sold Price $542,500
Property Type Townhouse
Sub Type Row/Townhouse
Listing Status Sold
Purchase Type For Sale
Square Footage 1,592 sqft
Price per Sqft $340
Subdivision Casa Bella Townhouses
MLS Listing ID 850358
Sold Date 10/29/20
Style Main Level Entry with Upper Level(s)
Bedrooms 3
HOA Fees $439/mo
Rental Info Some Rentals
Year Built 2008
Annual Tax Amount $2,117
Tax Year 2019
Lot Size 871 Sqft
Acres 0.02
Property Description
Now, Sold, waiting for the deposit Gorgeous, unique corner unit, beautifully updated. This was the original 'Show Home' with 14' vaulted ceilings on the upper floor, 2 corner balconies, a lower and an upper with mountain views. Not your cookie cutter townhome, this home is filled with natural light and situated next to the soothing sounds of the Casa Bella Waterfall feature. Bright, spacious rooms, bamboo floors, maple cabinets, granite counter-tops, new washer & steam dryer, Bosch dishwasher, HWT, fresh paint, newly carpeted stairs and more. No rental restrictions, pets allowed and BBQ's, quiet location, yet close to all the amenities - This home is Move-In Perfect!
Location
Province BC
County Capital Regional District
Area La Langford Proper
Zoning R1
Direction West
Rooms
Basement None
Kitchen 1
Interior
Interior Features Ceiling Fan(s), Closet Organizer, Dining Room, Eating Area, Soaker Tub, Vaulted Ceiling(s)
Heating Baseboard, Electric
Cooling None
Flooring Carpet, Wood
Fireplaces Number 1
Fireplaces Type Electric
Fireplace 1
Window Features Bay Window(s),Blinds,Screens,Skylight(s),Window Coverings
Appliance Dishwasher, F/S/W/D, Microwave
Laundry In Unit
Exterior
Exterior Feature Balcony, Water Feature
Utilities Available Recycling
View Y/N 1
View Mountain(s)
Roof Type Metal
Parking Type Driveway
Total Parking Spaces 2
Building
Lot Description Landscaped, Sidewalk, Southern Exposure, Shopping Nearby
Building Description Cement Fibre,Concrete,Frame Wood,Insulation All, Main Level Entry with Upper Level(s)
Faces West
Story 3
Foundation Poured Concrete
Sewer Sewer Available
Water Municipal
Structure Type Cement Fibre,Concrete,Frame Wood,Insulation All
Others
HOA Fee Include Garbage Removal,Insurance,Maintenance Grounds,Maintenance Structure,Property Management,Water
Tax ID 027-444-279
Ownership Freehold
Pets Description Aquariums, Birds, Caged Mammals, Cats, Dogs, Yes
Read Less
Bought with Pemberton Holmes - Westshore
GET MORE INFORMATION





