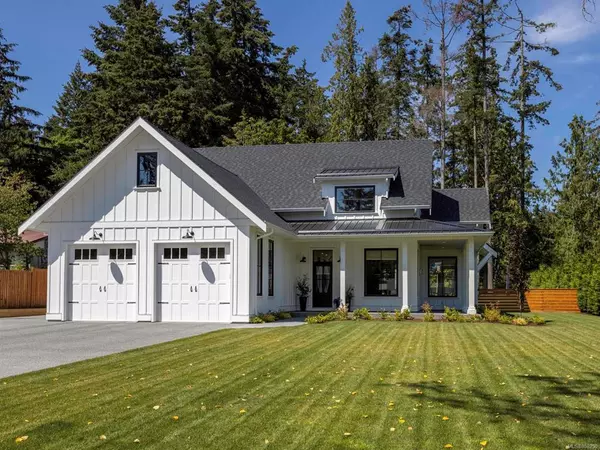For more information regarding the value of a property, please contact us for a free consultation.
824 Clayton Rd North Saanich, BC V8L 5M3
Want to know what your home might be worth? Contact us for a FREE valuation!

Our team is ready to help you sell your home for the highest possible price ASAP
Key Details
Sold Price $1,625,000
Property Type Single Family Home
Sub Type Single Family Detached
Listing Status Sold
Purchase Type For Sale
Square Footage 2,703 sqft
Price per Sqft $601
MLS Listing ID 850250
Sold Date 10/30/20
Style Main Level Entry with Upper Level(s)
Bedrooms 3
Rental Info Unrestricted
Year Built 2018
Annual Tax Amount $3,227
Tax Year 2019
Lot Size 0.530 Acres
Acres 0.53
Property Description
The one you have been waiting for! Absolutely stunning 3 bed/3 bath 2018 home w beautiful quality finishings. High end chef's kitchen w dual ovens, dbl farmer sinks, mosaic back splash tile, propane stove, beautiful quartz island & counter tops, pantry & 10 ft ceilings. The master on the main is spacious & has a spa like ensuite w walnut cabinets, soaker tub, heated flrs, great storage & leads out to the private yard & hot tub. Over 1000 feet of deck space, wrap around veranda, over sized windows & 8 ft doors, wide plank oak flrs, quality window coverings, closet organizers propane fire place, fabulous main bathroom, an over-sized garage w/ 9 Ft doors, heat pump (AC), RV pkng & a 26 X 12 unfinished rm over the garage awaiting your ideas. The laundry room has quartz counter tops w marble back splash & tiled floors. Gorgeous flat & sunny 1/2 acre lot in desirable Deep Cove w undergrnd irrigation close to great schools, markets & the beach. This is a one of a kind home sure to please.
Location
Province BC
County Capital Regional District
Area Ns Deep Cove
Zoning R2
Direction South
Rooms
Basement Crawl Space
Main Level Bedrooms 1
Kitchen 1
Interior
Interior Features Closet Organizer, Dining Room, Vaulted Ceiling(s)
Heating Forced Air, Heat Pump, Propane, Radiant Floor
Cooling Air Conditioning
Flooring Carpet, Tile, Wood
Fireplaces Number 2
Fireplaces Type Family Room, Living Room, Propane
Equipment Central Vacuum, Electric Garage Door Opener, Propane Tank
Fireplace 1
Window Features Blinds,Screens
Appliance Dishwasher, F/S/W/D, Hot Tub, Microwave, Oven Built-In, Oven/Range Gas, Range Hood
Laundry In House
Exterior
Exterior Feature Balcony/Patio, Sprinkler System
Garage Spaces 2.0
Roof Type Fibreglass Shingle
Handicap Access Ground Level Main Floor
Parking Type Attached, Garage Double, RV Access/Parking
Total Parking Spaces 2
Building
Lot Description Level, Rectangular Lot, Quiet Area, Recreation Nearby
Building Description Cement Fibre,Frame Wood, Main Level Entry with Upper Level(s)
Faces South
Foundation Poured Concrete
Sewer Septic System
Water Municipal
Architectural Style Arts & Crafts
Structure Type Cement Fibre,Frame Wood
Others
Tax ID 030-350-425
Ownership Freehold
Acceptable Financing Purchaser To Finance
Listing Terms Purchaser To Finance
Pets Description Yes
Read Less
Bought with RE/MAX Camosun
GET MORE INFORMATION





