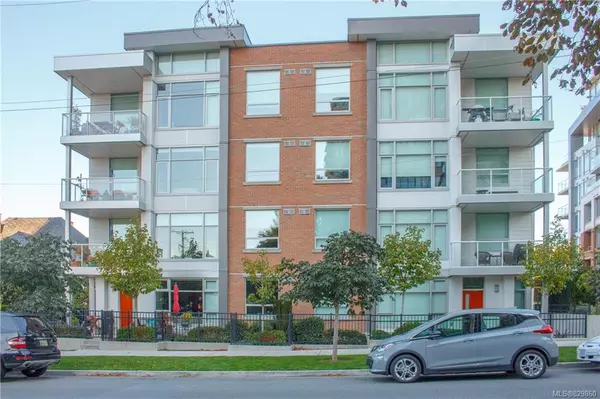For more information regarding the value of a property, please contact us for a free consultation.
640 Michigan St #106 Victoria, BC V8V 0B7
Want to know what your home might be worth? Contact us for a FREE valuation!

Our team is ready to help you sell your home for the highest possible price ASAP
Key Details
Sold Price $640,000
Property Type Condo
Sub Type Condo Apartment
Listing Status Sold
Purchase Type For Sale
Square Footage 1,001 sqft
Price per Sqft $639
MLS Listing ID 829860
Sold Date 01/16/20
Style Condo
Bedrooms 2
HOA Fees $433/mo
Rental Info Some Rentals
Year Built 2014
Annual Tax Amount $3,055
Tax Year 2019
Lot Size 871 Sqft
Acres 0.02
Property Description
Corner garden suite w large covered terrace, by Chard Developments. DUET Is one of the few newer complexes in highly coveted James Bay location. Very well tailored 2 bedroom, 2 bath design. An entertainment focus kitchen displays extensive countertops of quartz, natural stone backsplash, abundance of wood cabinets, full height pantry & stainless appls. Great flow through living area to 100 sf patio on quiet side of building. The separated bedrooms each w own en-suites & walk-thru closets. Custom Etched glass door entry to Master bdrm. Master bath has heated floors full walk-in shower w frameless glass door & rain head shower. Second bedroom inclusive of Murphy bed/office system professionally installed, as after purchase upgrade. Upsacale dining fixture. Complex features a Chard signature rooftop terrace w spectacular views & shared BBQ area. Secure U/G parking, bicycle lockup & storage locker. Pets welcome. Inner Harbour, Beacon Hill proximity.
Location
Province BC
County Capital Regional District
Area Vi James Bay
Direction Northeast
Rooms
Main Level Bedrooms 2
Kitchen 1
Interior
Interior Features Controlled Entry, Dining/Living Combo, Eating Area, Elevator, Storage
Heating Baseboard, Electric, Radiant Floor
Flooring Carpet, Laminate, Tile
Window Features Window Coverings
Laundry In Unit
Exterior
Exterior Feature Balcony/Patio
Amenities Available Bike Storage, Common Area, Elevator(s), Roof Deck, Shared BBQ
Roof Type Asphalt Torch On
Handicap Access Ground Level Main Floor, Master Bedroom on Main, No Step Entrance, Wheelchair Friendly
Parking Type Attached, Underground
Total Parking Spaces 1
Building
Lot Description Irregular Lot, Private
Building Description Block,Brick,Frame Wood,Metal Siding,Wood, Condo
Faces Northeast
Story 4
Foundation Poured Concrete
Sewer Sewer To Lot
Water Municipal
Architectural Style Contemporary
Structure Type Block,Brick,Frame Wood,Metal Siding,Wood
Others
HOA Fee Include Caretaker,Gas,Garbage Removal,Hot Water,Insurance,Maintenance Structure,Sewer,Water
Tax ID 029-434-882
Ownership Freehold/Strata
Pets Description Aquariums, Birds, Cats, Caged Mammals, Dogs
Read Less
Bought with RE/MAX Camosun
GET MORE INFORMATION





