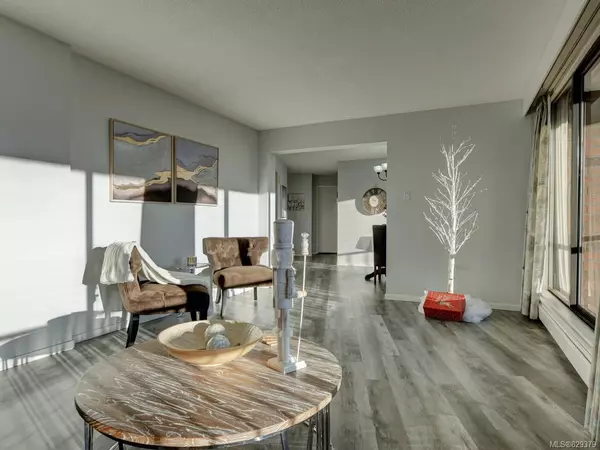For more information regarding the value of a property, please contact us for a free consultation.
777 Blanshard St #303 Victoria, BC V8W 2G9
Want to know what your home might be worth? Contact us for a FREE valuation!

Our team is ready to help you sell your home for the highest possible price ASAP
Key Details
Sold Price $387,000
Property Type Condo
Sub Type Condo Apartment
Listing Status Sold
Purchase Type For Sale
Square Footage 1,028 sqft
Price per Sqft $376
MLS Listing ID 829379
Sold Date 01/15/20
Style Condo
Bedrooms 2
HOA Fees $469/mo
Rental Info No Rentals
Year Built 1975
Annual Tax Amount $1,989
Tax Year 2019
Lot Size 871 Sqft
Acres 0.02
Property Description
*LOCATION, LOCATION, LOCATION! "The Savoy" 2 Bd 2 Bth concrete steel building faces SOUTH! Lovely, BRIGHT unit with NEW laminate flooring throughout, fresh paint and a good sized living/dining connected to an extra large balcony with trees, privacy & beautiful VIEWS. Bedrooms are large and master-bed includes an en-suite bath. Feels more like a HOME than a condo with the extra square footage approx 1028 square ft. You CANNOT BEAT this location walking distance to COOK STREET VILLAGE, BEACON HILL PARK, DALLAS ROAD or INNER HARBOUR, to name just a few. On bus route for an easy commute to shopping, fine restaurants, museums, theaters, art galleries even Fairmont Empress Hotel and many other accommodation choices for out of town guests. Perfect HOME for seniors, first time home buyers or retirees. SECURED PARKING, sauna, gym & storage. Strata fee includes: Building insurance, garbage, hot water, heat, management, water & yard maintenance. QUICK POSSESSION
Location
Province BC
County Capital Regional District
Area Vi Downtown
Direction South
Rooms
Main Level Bedrooms 2
Kitchen 1
Interior
Interior Features Controlled Entry, Dining/Living Combo, Elevator, Storage
Heating Hot Water, Natural Gas
Flooring Laminate
Window Features Insulated Windows
Laundry Common Area
Exterior
Exterior Feature Balcony/Patio
Amenities Available Common Area, Elevator(s), Fitness Centre, Recreation Facilities
View Y/N 1
View City, Mountain(s)
Roof Type Tar/Gravel
Handicap Access Wheelchair Friendly
Parking Type Attached, Underground
Total Parking Spaces 1
Building
Lot Description Rectangular Lot
Building Description Brick,Steel and Concrete, Condo
Faces South
Story 8
Foundation Poured Concrete
Sewer Sewer To Lot
Water Municipal
Architectural Style California
Structure Type Brick,Steel and Concrete
Others
HOA Fee Include Caretaker,Garbage Removal,Heat,Hot Water,Insurance,Maintenance Grounds,Property Management,Water
Tax ID 028-594-088
Ownership Freehold/Strata
Pets Description Aquariums, Birds
Read Less
Bought with Royal LePage Coast Capital - Chatterton
GET MORE INFORMATION





