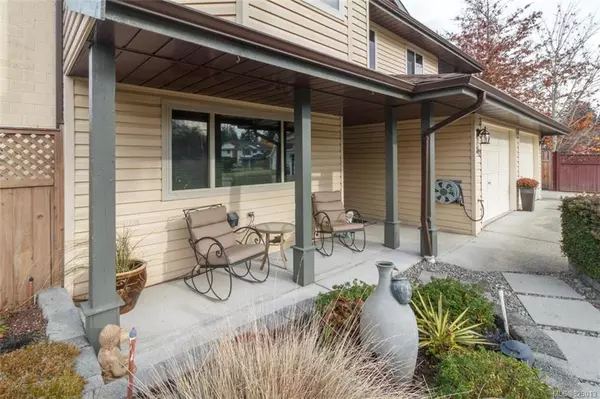For more information regarding the value of a property, please contact us for a free consultation.
742 Macan Pl Colwood, BC V9B 5P4
Want to know what your home might be worth? Contact us for a FREE valuation!

Our team is ready to help you sell your home for the highest possible price ASAP
Key Details
Sold Price $775,000
Property Type Single Family Home
Sub Type Single Family Detached
Listing Status Sold
Purchase Type For Sale
Square Footage 2,842 sqft
Price per Sqft $272
MLS Listing ID 829013
Sold Date 01/06/20
Style Main Level Entry with Upper Level(s)
Bedrooms 4
Rental Info Unrestricted
Year Built 1987
Annual Tax Amount $3,770
Tax Year 2019
Lot Size 10,454 Sqft
Acres 0.24
Property Description
Well maintained 2 Level Family home in the sought after Colwood Creek Estates on a large 1/4 acre lot backing onto a beautiful walking park. Built in 1987, with 4 spacious bedrooms, 3 baths, 2842 sq/ft. Bright newer kitchen w/granite counters, under cabinet lights & Stainless appliances. Eating area plus separate dining area, spacious living room with a cozy wood F/P plus a large family room leading to a huge 400 sq/ft entertaining deck. Laminate floors on main, updated Bathroom, 3 piece ensuite & walk-in closet in master bedroom. Down offers a large recroom laundry room, spacious double garage, plus a separate 1 bedroom extra accomodation with own laundry. Separate wired workshop under deck. Rear patio yard area plus large level side yard fenced with gate to access the walking park. Large extra wide driveway with timer lights & area for RV. In-ground sprinklers. Close to shopping, buses & Westshore Mall & the new Belmont Market. 10 minutes to Costco, 25 minutes to downtown Victoria.
Location
Province BC
County Capital Regional District
Area Co Sun Ridge
Direction South
Rooms
Basement Finished, Full, Other, Walk-Out Access, With Windows
Main Level Bedrooms 3
Kitchen 2
Interior
Interior Features Eating Area, Workshop
Heating Baseboard, Electric
Flooring Carpet, Laminate
Fireplaces Number 1
Fireplaces Type Living Room, Wood Stove
Fireplace 1
Window Features Blinds,Insulated Windows,Window Coverings
Appliance Dishwasher, F/S/W/D
Laundry In House
Exterior
Garage Spaces 2.0
View Y/N 1
View Mountain(s)
Roof Type Asphalt Shingle
Parking Type Attached, Garage Double
Total Parking Spaces 4
Building
Lot Description Cul-de-sac, Irregular Lot, Level
Building Description Frame Wood,Vinyl Siding, Main Level Entry with Upper Level(s)
Faces South
Foundation Poured Concrete
Sewer Septic System
Water Municipal
Additional Building Exists
Structure Type Frame Wood,Vinyl Siding
Others
Tax ID 008-556-920
Ownership Freehold
Pets Description Aquariums, Birds, Cats, Caged Mammals, Dogs
Read Less
Bought with Holmes Realty Ltd
GET MORE INFORMATION





