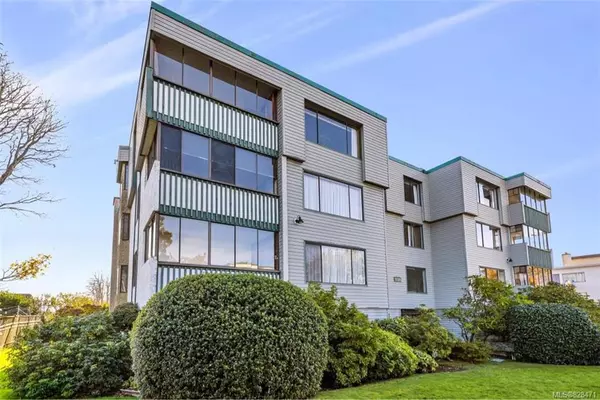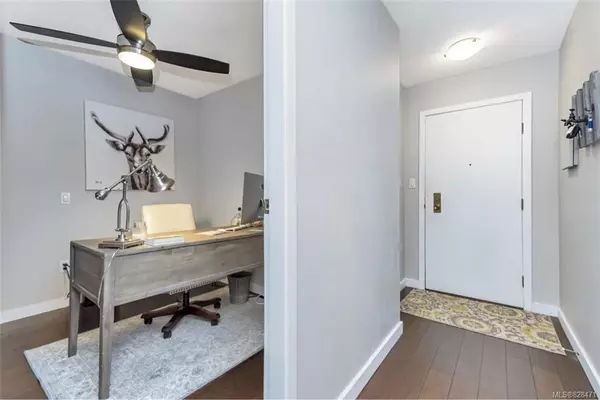For more information regarding the value of a property, please contact us for a free consultation.
1025 Fairfield Rd #101 Victoria, BC V8V 3A6
Want to know what your home might be worth? Contact us for a FREE valuation!

Our team is ready to help you sell your home for the highest possible price ASAP
Key Details
Sold Price $275,000
Property Type Condo
Sub Type Condo Apartment
Listing Status Sold
Purchase Type For Sale
Square Footage 1,211 sqft
Price per Sqft $227
MLS Listing ID 828471
Sold Date 01/16/20
Style Condo
Bedrooms 2
HOA Fees $444/mo
Rental Info No Rentals
Year Built 1974
Annual Tax Amount $1,385
Tax Year 2019
Lot Size 1,306 Sqft
Acres 0.03
Property Description
Offer Collapsed. Stunning, spacious and beautifully updated one bdrm+ den/office, and one bthrm condo in a sought after community! Steps from vibrant Cook St. Village with all its shops, restaurants & services, an easy walk to Beacon Hill Park, Dallas waterfront, Victoria's Inner Harbour and famous Moss St. Market. This adult oriented building comprises only 16 units built on underground parking area. Great floor plan offers open concept living, new hardwood floors throughout, updated kitchen and new appliances, a large master bedroom with two closets, separate dining and living room, in-suite storage and enclosed patio/sunroom. Secure underground parking and common laundry area! A must-see unit! Asking price reflects potential special assessment for building remediation and upgrades.
Location
Province BC
County Capital Regional District
Area Vi Fairfield West
Direction North
Rooms
Main Level Bedrooms 2
Kitchen 1
Interior
Interior Features Dining/Living Combo, Eating Area, Storage
Heating Baseboard, Hot Water, Natural Gas
Flooring Wood
Window Features Blinds
Laundry Common Area
Exterior
Amenities Available Common Area, Recreation Facilities
Roof Type Tar/Gravel
Handicap Access Ground Level Main Floor, Master Bedroom on Main, Wheelchair Friendly
Parking Type Underground
Total Parking Spaces 1
Building
Lot Description Rectangular Lot
Building Description Wood, Condo
Faces North
Story 4
Foundation Poured Concrete
Sewer Sewer To Lot
Water Municipal
Architectural Style Art Deco
Structure Type Wood
Others
HOA Fee Include Garbage Removal,Heat,Hot Water,Insurance,Maintenance Grounds,Property Management,Water
Tax ID 000-297-569
Ownership Freehold/Strata
Pets Description Cats
Read Less
Bought with Holmes Realty Ltd
GET MORE INFORMATION





