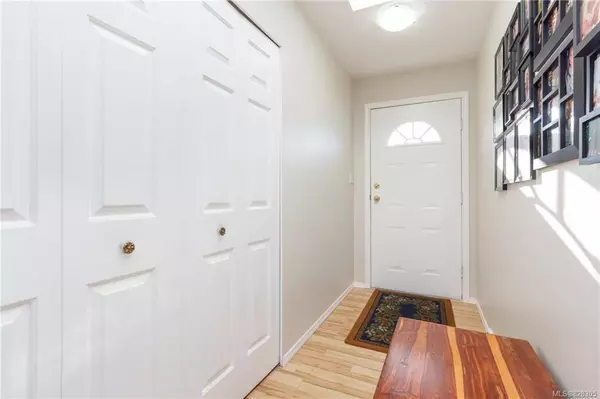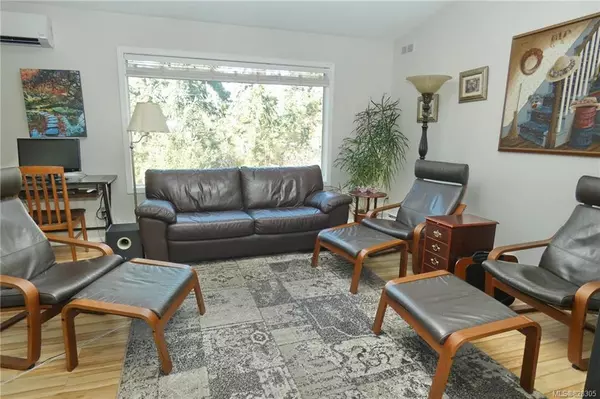For more information regarding the value of a property, please contact us for a free consultation.
21 Parkcrest Dr View Royal, BC V9B 5L9
Want to know what your home might be worth? Contact us for a FREE valuation!

Our team is ready to help you sell your home for the highest possible price ASAP
Key Details
Sold Price $800,000
Property Type Single Family Home
Sub Type Single Family Detached
Listing Status Sold
Purchase Type For Sale
Square Footage 2,432 sqft
Price per Sqft $328
MLS Listing ID 828305
Sold Date 01/08/20
Style Main Level Entry with Lower Level(s)
Bedrooms 3
Rental Info Unrestricted
Year Built 1986
Annual Tax Amount $3,504
Tax Year 2019
Lot Size 7,405 Sqft
Acres 0.17
Property Description
Rare hillside rancher with walk out from large 1 bedroom in-law suite. Both levels were substantially renovated in 2011 and still show very well. Newer white kitchen with island, main floor laundry off kitchen built into matching cabinet. Skylight makes the entry super bright and both living & dining overlook the Estuary & park! Master features wall to wall closet with organizers & 3 pc en suite bath. Stainless fridge, stove & dishwasher with front load washer & dryer off kitchen. F/S/W/D included down as well plus HRV unit for fresh air. 2 yr old Fujitsu ductless heat pump provides low cost heating & A/C with heads on main floor & suite, Deck was rebuilt with vinly plank in Sept 2019. Views are great & nature abounds! Quiet cul-de-sac location backing park & Estuary.
Location
Province BC
County Capital Regional District
Area Vr View Royal
Direction Southeast
Rooms
Basement Finished, Walk-Out Access, With Windows
Main Level Bedrooms 2
Kitchen 2
Interior
Interior Features Dining Room, Eating Area, Storage, Vaulted Ceiling(s)
Heating Baseboard, Electric, Heat Pump
Cooling Air Conditioning
Flooring Carpet, Laminate
Fireplaces Type Wood Stove
Equipment Electric Garage Door Opener
Window Features Bay Window(s),Window Coverings
Appliance Dishwasher, F/S/W/D, Range Hood
Laundry In Unit
Exterior
Exterior Feature Balcony/Patio, Fencing: Partial
Garage Spaces 1.0
View Y/N 1
View Water
Roof Type Fibreglass Shingle
Handicap Access Ground Level Main Floor, Master Bedroom on Main
Total Parking Spaces 1
Building
Lot Description Cul-de-sac, Irregular Lot, Private, Wooded Lot
Building Description Vinyl Siding, Main Level Entry with Lower Level(s)
Faces Southeast
Foundation Other, Poured Concrete
Sewer Sewer To Lot
Water Municipal
Additional Building Exists
Structure Type Vinyl Siding
Others
Restrictions Building Scheme
Tax ID 002-255-731
Ownership Freehold
Acceptable Financing Purchaser To Finance
Listing Terms Purchaser To Finance
Pets Allowed Aquariums, Birds, Cats, Caged Mammals, Dogs
Read Less
Bought with Coldwell Banker Oceanside Real Estate
GET MORE INFORMATION





