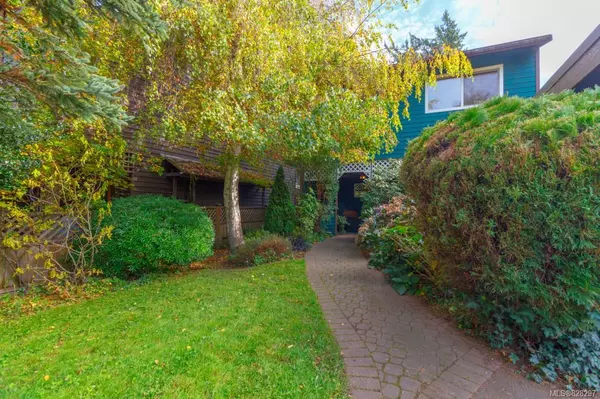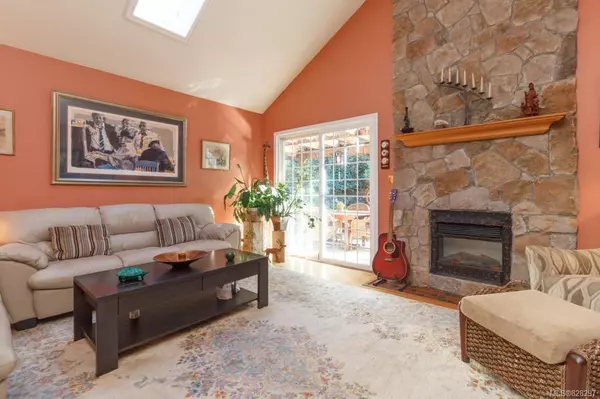For more information regarding the value of a property, please contact us for a free consultation.
18 Demos Pl View Royal, BC V9A 7A7
Want to know what your home might be worth? Contact us for a FREE valuation!

Our team is ready to help you sell your home for the highest possible price ASAP
Key Details
Sold Price $611,000
Property Type Single Family Home
Sub Type Single Family Detached
Listing Status Sold
Purchase Type For Sale
Square Footage 1,512 sqft
Price per Sqft $404
MLS Listing ID 828297
Sold Date 01/22/20
Style Main Level Entry with Lower Level(s)
Bedrooms 3
HOA Fees $155/mo
Rental Info Unrestricted
Year Built 1981
Annual Tax Amount $2,538
Tax Year 2019
Lot Size 3,920 Sqft
Acres 0.09
Property Description
West coast contemporary home in family friendly community that offers detached single-family homes with a townhouse feel. Situated on landscaped lot yo will appreciate everything this home has to offer. Enjoy high vaulted ceilings with skylights, LR with floor to ceiling honey onyx rock FP, separate dining room, modern kitchen with white European style cabinets, modern appliances, open layout with custom lighting and 2 piece powder room plus large den or 3rd BR from the converted garage. The upstairs boasts huge master BR, large custom closets with mirror doors, full 4 piece bath, 2nd bedroom and laundry. Great west facing tiled front porch to enjoy an afternoon beverage. The rear yard with covered pergola sitting area overlooks the lush landscaping with irrigation and lighting systems; a great outdoor living area with privacy galore. Street has gated access to Portage Park, only minutes to Thetis Lake, Admirals Walk shopping centre, E&N trail plus great schools Call Now.
Location
Province BC
County Capital Regional District
Area Vr Glentana
Direction West
Rooms
Basement With Windows
Kitchen 1
Interior
Heating Baseboard, Electric
Fireplaces Number 1
Fireplace 1
Laundry In House
Exterior
Garage Spaces 1.0
Utilities Available Cable To Lot, Electricity To Lot, Garbage, Phone To Lot
Amenities Available Common Area, Private Drive/Road
Roof Type Asphalt Shingle
Handicap Access Ground Level Main Floor
Parking Type Attached, Garage
Total Parking Spaces 2
Building
Lot Description Rectangular Lot
Building Description Wood, Main Level Entry with Lower Level(s)
Faces West
Foundation Poured Concrete
Sewer Sewer To Lot
Water Municipal, To Lot
Structure Type Wood
Others
HOA Fee Include Sewer
Ownership Freehold/Strata
Pets Description Cats, Dogs
Read Less
Bought with Royal LePage Coast Capital - Chatterton
GET MORE INFORMATION





