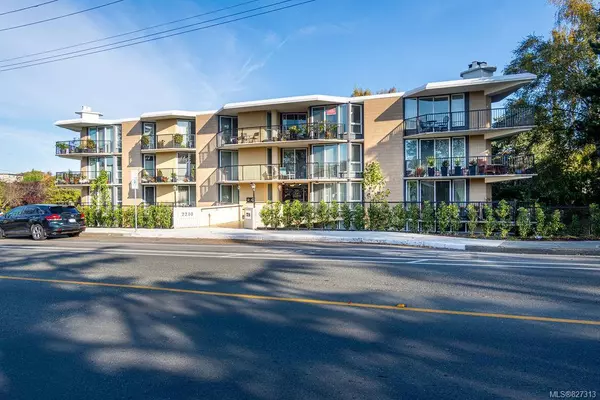For more information regarding the value of a property, please contact us for a free consultation.
2210 Cadboro Bay Rd #402 Oak Bay, BC V8R 5G9
Want to know what your home might be worth? Contact us for a FREE valuation!

Our team is ready to help you sell your home for the highest possible price ASAP
Key Details
Sold Price $477,000
Property Type Condo
Sub Type Condo Apartment
Listing Status Sold
Purchase Type For Sale
Square Footage 928 sqft
Price per Sqft $514
MLS Listing ID 827313
Sold Date 01/15/20
Style Condo
Bedrooms 2
HOA Fees $453/mo
Rental Info No Rentals
Year Built 1980
Annual Tax Amount $1,892
Tax Year 2019
Lot Size 1,306 Sqft
Acres 0.03
Property Description
Rarely do suites come up for sale in this sought-after steel and concrete Oak Bay building, and this top floor southeast corner suite is one of the best in the building! Freshly painted throughout, new stainless appliances, high-quality engineered cherry hardwood floors and updated bathrooms, there is even a wood-burning fireplace for cozy winter evenings. The mid-century styling features over-sized windows so it's wonderfully bright and light-filled, with large wrap-around balcony. Functional galley kitchen, master bedroom with a 4 piece updated ensuite and another balcony, second bedroom/den, second half bath, laundry in suite and lots of storage. Secure underground parking, separate storage, guest suite and one small dog or indoor cat is allowed, extremely rare in Oak Bay! Pro-active strata and many major projects completed, including podium waterproofing, and building enclosure. Walk to the Village, rec centre, amenities, and transportation. SOLD SUBJECT TO PROBATE.
Location
Province BC
County Capital Regional District
Area Ob Henderson
Direction South
Rooms
Main Level Bedrooms 2
Kitchen 1
Interior
Interior Features Dining/Living Combo, Storage
Heating Baseboard, Electric
Flooring Wood
Fireplaces Type Living Room, Wood Burning
Window Features Window Coverings
Appliance Dryer, Dishwasher, Oven/Range Electric, Refrigerator, Washer
Laundry In Unit
Exterior
Exterior Feature Balcony/Patio
Amenities Available Common Area, Guest Suite, Meeting Room
Roof Type Asphalt Torch On
Total Parking Spaces 1
Building
Lot Description Panhandle Lot
Building Description Brick,Stucco,Steel and Concrete, Condo
Faces South
Story 4
Foundation Poured Concrete
Sewer Sewer To Lot
Water Municipal
Structure Type Brick,Stucco,Steel and Concrete
Others
HOA Fee Include Garbage Removal,Hot Water,Insurance,Maintenance Grounds,Property Management,Water
Tax ID 000-781-428
Ownership Freehold/Strata
Pets Allowed Cats, Dogs
Read Less
Bought with RE/MAX Generation - The Neal Estate Group




