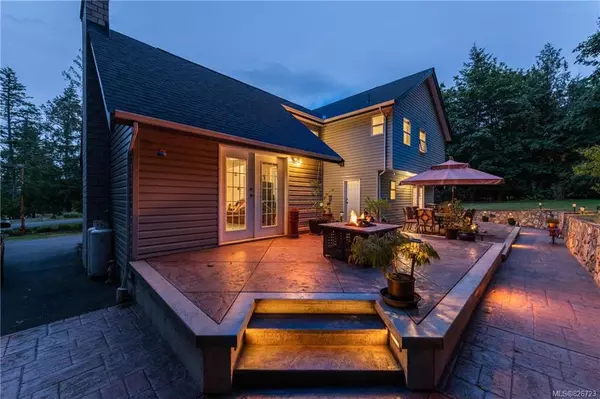For more information regarding the value of a property, please contact us for a free consultation.
1765 Lands End Rd North Saanich, BC V8L 5J6
Want to know what your home might be worth? Contact us for a FREE valuation!

Our team is ready to help you sell your home for the highest possible price ASAP
Key Details
Sold Price $1,020,000
Property Type Single Family Home
Sub Type Single Family Detached
Listing Status Sold
Purchase Type For Sale
Square Footage 2,255 sqft
Price per Sqft $452
MLS Listing ID 826723
Sold Date 01/20/20
Style Main Level Entry with Upper Level(s)
Bedrooms 4
Rental Info Unrestricted
Year Built 1989
Annual Tax Amount $4,001
Tax Year 2019
Lot Size 1.000 Acres
Acres 1.0
Property Description
Follow your dream, home! We proudly present this custom residence situated on a private 1 acre lot in beautiful North Saanich! Spacious light filled home offers the perfect family layout including 4 bedrooms on the upper floor. Formal living room with gas fireplace, hardwood flooring throughout the main level, dream kitchen with spacious island, granite counters, stainless appliances and gas cook top. Family/dining room area w/ newer efficient wood pellet stove. INCREDIBLE huge stamped concrete patio out back to take advantage of the southern exposure. NEW ROOF! Approximately 1/2 acre of your own treed land behind the house; perfect for privacy or additional future space if needed. TWO permitted OUTBUILDINGS; one is a 256 sqft workshop and the second is a large 2 story coach house/garage/workshop with its own dedicated 200amp service. Great for home based business or carriage house potential? Attached double car garage too along w/ lots of parking
Location
Province BC
County Capital Regional District
Area Ns Lands End
Direction Northeast
Rooms
Basement Crawl Space
Kitchen 1
Interior
Interior Features Workshop
Heating Baseboard, Electric, Natural Gas, Other
Fireplaces Type Gas, Pellet Stove
Appliance F/S/W/D
Laundry In House
Exterior
Garage Spaces 6.0
Roof Type Fibreglass Shingle
Total Parking Spaces 8
Building
Lot Description Irregular Lot
Building Description Vinyl Siding, Main Level Entry with Upper Level(s)
Faces Northeast
Foundation Poured Concrete
Sewer Septic System
Water Municipal
Structure Type Vinyl Siding
Others
Tax ID 012-615-579
Ownership Freehold
Pets Description Aquariums, Birds, Cats, Caged Mammals, Dogs
Read Less
Bought with Royal LePage Coast Capital - Chatterton
GET MORE INFORMATION





