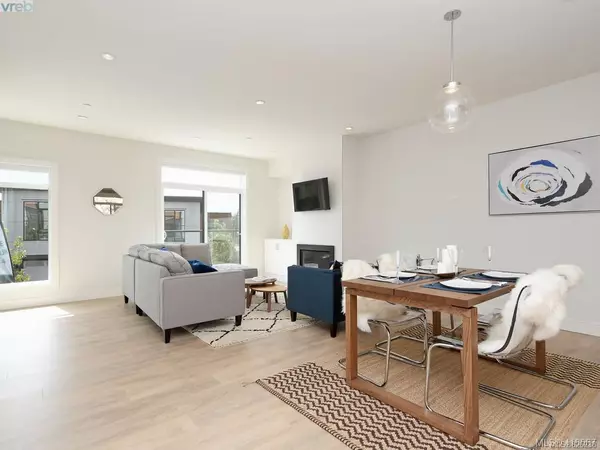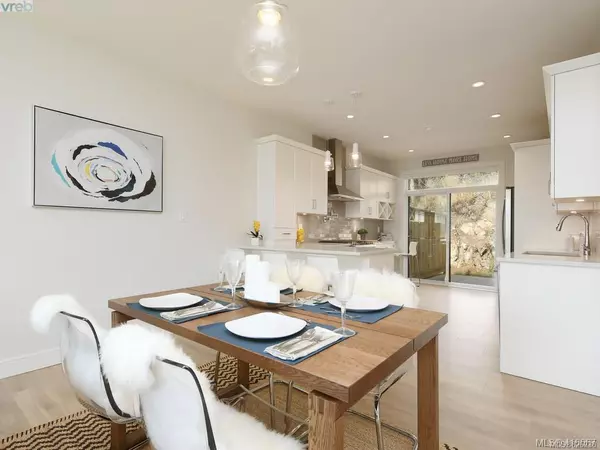For more information regarding the value of a property, please contact us for a free consultation.
70 St. Giles St View Royal, BC V8Z 1P9
Want to know what your home might be worth? Contact us for a FREE valuation!

Our team is ready to help you sell your home for the highest possible price ASAP
Key Details
Sold Price $654,900
Property Type Townhouse
Sub Type Row/Townhouse
Listing Status Sold
Purchase Type For Sale
Square Footage 1,313 sqft
Price per Sqft $498
MLS Listing ID 826238
Sold Date 01/29/20
Style Rancher
Bedrooms 3
HOA Fees $182/mo
Rental Info Unrestricted
Year Built 2019
Annual Tax Amount $1,234
Tax Year 2019
Lot Size 1,306 Sqft
Acres 0.03
Property Description
75% SOLD! Move-in Ready! Modern Living – Simple Elegance is the Key. Today’s discerning homeowner demands simple, clean lines and a clutter-free environment. 4 distinctive floor plans, 3 bedrooms, some have a den/office, 2.5 bathrooms give rise to gracious, modern living. Superior finishing, 9 ft. ceilings for a feeling of space and roominess. Luxury features such as even heat/cool control (heat pump and air exchange), state of the art gas stove with grill & pot filler; instant hot water heat throughout; gas fireplaces for that cozy feeling. Soft, easy colours, décor. Six Appliances plus wine fridge are included in the purchase price. Relaxation is paramount in the inviting ensuite bath. Private patios with room for growing flowers & herbs, relaxing with friends. Single & double garages, driveway parking. Sweeping views over Portage Inlet from many units. GST included; no Property transfer tax for approved buyers.6 FANTASTIC SUITE REMAINING!
Location
Province BC
County Capital Regional District
Area Vr Hospital
Direction Northeast
Rooms
Main Level Bedrooms 3
Kitchen 1
Interior
Interior Features Closet Organizer, Dining/Living Combo
Heating Electric, Heat Pump, Natural Gas
Flooring Laminate
Fireplaces Type Gas, Living Room
Window Features Blinds
Laundry In Unit
Exterior
Exterior Feature Balcony/Patio, Fencing: Partial
Garage Spaces 1.0
Amenities Available Common Area
Roof Type Other
Handicap Access Ground Level Main Floor, Master Bedroom on Main
Total Parking Spaces 2
Building
Lot Description Irregular Lot
Building Description Cement Fibre,Stone,Wood, Rancher
Faces Northeast
Story 2
Foundation Poured Concrete
Sewer Sewer To Lot
Water Municipal
Architectural Style Contemporary
Structure Type Cement Fibre,Stone,Wood
Others
Tax ID 030-259-029
Ownership Freehold/Strata
Acceptable Financing Purchaser To Finance
Listing Terms Purchaser To Finance
Pets Allowed Cats, Dogs
Read Less
Bought with Fraser Valley Real Estate Board
GET MORE INFORMATION





