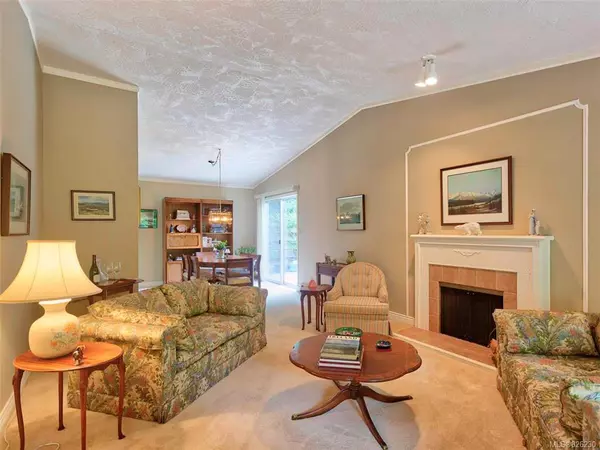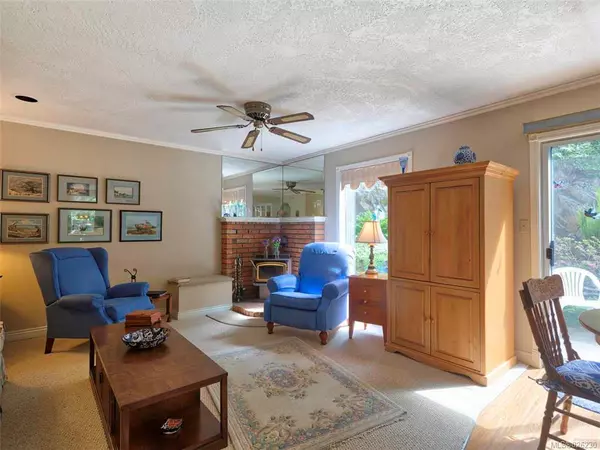For more information regarding the value of a property, please contact us for a free consultation.
10945 Prentice Pl North Saanich, BC V8L 5H7
Want to know what your home might be worth? Contact us for a FREE valuation!

Our team is ready to help you sell your home for the highest possible price ASAP
Key Details
Sold Price $769,000
Property Type Single Family Home
Sub Type Single Family Detached
Listing Status Sold
Purchase Type For Sale
Square Footage 2,266 sqft
Price per Sqft $339
MLS Listing ID 826230
Sold Date 01/14/20
Style Main Level Entry with Upper Level(s)
Bedrooms 4
Rental Info Unrestricted
Year Built 1988
Annual Tax Amount $3,189
Tax Year 2019
Lot Size 0.490 Acres
Acres 0.49
Property Description
Located on a quiet cul-de-sac in prestigious Curteis Point and nestled into half an acre on a wooded hillside you will find this wonderful 1988 3 bedroom plus den family home on the market for the first time! With a fantastic open layout of the main living areas, this home features a spacious living room/dining room with vaulted ceiling and wood burning fireplace plus a family room with wood stove open to dining area and bright kitchen with quartz counter tops and plenty of cabinets. A 4-piece main bath and 3 bedrooms upstairs including a master with 3-piece ensuite and private deck. Den downstairs could be possible 4th bedroom and there is extra office space in a loft above double garage. All of this in a fantastic neighbourhood within walking distance to marinas, trails, The Stonehouse Pub and a short drive to BC Ferries & Sidney. Come see for yourself, you won’t be disappointed.
Location
Province BC
County Capital Regional District
Area Ns Curteis Point
Direction Northwest
Rooms
Kitchen 1
Interior
Interior Features Ceiling Fan(s), Closet Organizer, Dining/Living Combo, Eating Area, Wine Storage
Heating Baseboard, Electric, Radiant Floor, Wood
Flooring Carpet, Laminate, Tile
Fireplaces Number 1
Fireplaces Type Family Room, Living Room, Wood Burning, Wood Stove
Equipment Central Vacuum, Electric Garage Door Opener
Fireplace 1
Window Features Aluminum Frames,Skylight(s)
Appliance Dishwasher, F/S/W/D, Microwave
Laundry In House
Exterior
Exterior Feature Balcony/Patio
Garage Spaces 2.0
Roof Type Asphalt Shingle
Total Parking Spaces 2
Building
Lot Description Cul-de-sac, Rectangular Lot, Sloping
Building Description Wood, Main Level Entry with Upper Level(s)
Faces Northwest
Foundation Poured Concrete
Sewer Septic System
Water Municipal
Structure Type Wood
Others
Tax ID 008-668-078
Ownership Freehold
Acceptable Financing Purchaser To Finance
Listing Terms Purchaser To Finance
Pets Description Aquariums, Birds, Cats, Caged Mammals, Dogs
Read Less
Bought with Pemberton Holmes Ltd - Sidney
GET MORE INFORMATION





