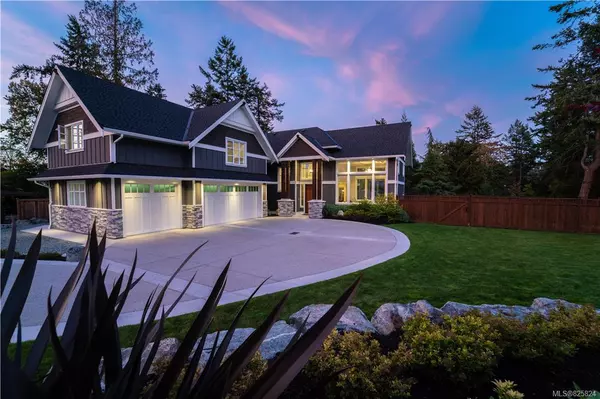For more information regarding the value of a property, please contact us for a free consultation.
8601 Bourne Terr North Saanich, BC V8L 1M2
Want to know what your home might be worth? Contact us for a FREE valuation!

Our team is ready to help you sell your home for the highest possible price ASAP
Key Details
Sold Price $1,250,000
Property Type Single Family Home
Sub Type Single Family Detached
Listing Status Sold
Purchase Type For Sale
Square Footage 3,005 sqft
Price per Sqft $415
MLS Listing ID 825824
Sold Date 01/15/20
Style Main Level Entry with Upper Level(s)
Bedrooms 5
Rental Info Unrestricted
Year Built 2017
Annual Tax Amount $4,229
Tax Year 2019
Lot Size 0.350 Acres
Acres 0.35
Property Description
This is the home that ticks all of the boxes. This meticulous 5 bed, 4 bath North Saanich home has over 3000 sq/ft of living space & sits on a sun drenched private .35acre! It offers ocean views, an open concept floor plan with the main level featuring a gourmet kitchen, bright & sunny living & dining rooms featuring high end finishing throughout. Upstairs you will find an impressive master suite with beautiful oversized window & stunning views, a walk in closet and spa-like en-suite! You will also find 2 more bedrooms, full bath and laundry room up. There is a separate self-contained 1bed suite with it's own laundry (currently rented for $1300+) The manicured backyard and huge patio are perfect for entertaining, kids & pets! We can't forget about the heat pump, THREE CAR GARAGE, workshop RV/Boat parking that complete this beautiful home. Close to schools & the amenities and less then 20 minutes to downtown Victoria! Call today for your private tour!
Location
Province BC
County Capital Regional District
Area Ns Bazan Bay
Direction Northeast
Rooms
Kitchen 2
Interior
Heating Baseboard, Electric, Forced Air, Heat Pump, Natural Gas
Flooring Carpet, Wood
Fireplaces Number 1
Fireplace 1
Laundry In House, In Unit
Exterior
Garage Spaces 3.0
Roof Type Fibreglass Shingle
Total Parking Spaces 4
Building
Lot Description Rectangular Lot
Building Description Cement Fibre,Stone, Main Level Entry with Upper Level(s)
Faces Northeast
Foundation Poured Concrete
Sewer Sewer To Lot
Water Municipal
Structure Type Cement Fibre,Stone
Others
Tax ID 029-647-762
Ownership Freehold
Acceptable Financing Purchaser To Finance
Listing Terms Purchaser To Finance
Pets Description Aquariums, Birds, Cats, Caged Mammals, Dogs
Read Less
Bought with RE/MAX Camosun
GET MORE INFORMATION





