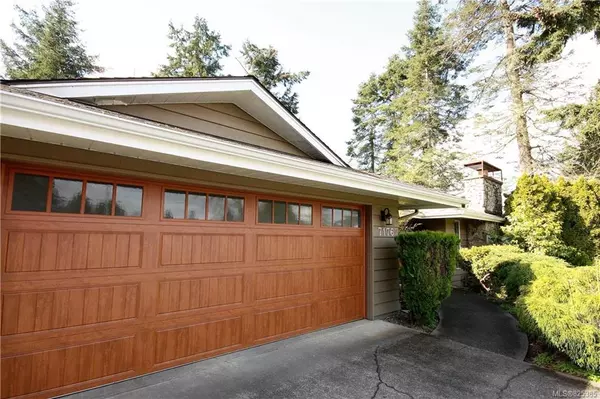For more information regarding the value of a property, please contact us for a free consultation.
7176 Keally Pl Central Saanich, BC V8M 1B8
Want to know what your home might be worth? Contact us for a FREE valuation!

Our team is ready to help you sell your home for the highest possible price ASAP
Key Details
Sold Price $785,000
Property Type Single Family Home
Sub Type Single Family Detached
Listing Status Sold
Purchase Type For Sale
Square Footage 2,763 sqft
Price per Sqft $284
MLS Listing ID 825385
Sold Date 01/23/20
Style Main Level Entry with Lower Level(s)
Bedrooms 4
Rental Info Unrestricted
Year Built 1978
Annual Tax Amount $3,898
Tax Year 2019
Lot Size 8,712 Sqft
Acres 0.2
Lot Dimensions 89 ft wide x 119 ft deep
Property Description
So close to the ocean you can smell the salt air! Fabulous residence with decent ocean views from kitchen, dining room and massive deck. Main level entry features 2 bedrooms, 2 full baths, master ensuite with jetted soaker tub and separate shower, updated kitchen with stainless appliances including LG bottom freezer, built in microwave, breakfast nook, tiled backsplash, warm living room with gas FP. Fully carpeted basement has huge rec-room with wood burning fireplace, office area, 2 bdrms, 2 piece bath, built in vacuum system and a ton of storage area. Step out to massive workshop/second garage with double doors, roughed in shop vac system and 5 zone underground watering system. Walk directly into home from attached garage. Enjoy views of Brentwood Inlet to the Malahat, over Brentwood Bay Resort and Spa and area marinas. Walk home from your boat! Extremely private setting on a mature garden with apple trees, rhodos, lilac, dogwood, roses at the end of a cul de sac in Brentwood Bay.
Location
Province BC
County Capital Regional District
Area Cs Brentwood Bay
Direction North
Rooms
Other Rooms Storage Shed, Workshop
Basement Finished, Walk-Out Access, With Windows
Main Level Bedrooms 1
Kitchen 1
Interior
Interior Features Breakfast Nook, Ceiling Fan(s), Dining/Living Combo, Dining Room, Eating Area, Jetted Tub, Soaker Tub, Workshop
Heating Baseboard, Electric, Natural Gas, Other, Wood
Flooring Carpet, Linoleum, Tile, Wood
Fireplaces Number 2
Fireplaces Type Family Room, Gas, Insert, Living Room, Wood Burning
Equipment Central Vacuum
Fireplace 1
Window Features Blinds,Insulated Windows,Screens,Skylight(s),Vinyl Frames,Window Coverings
Appliance F/S/W/D
Laundry In House
Exterior
Exterior Feature Balcony/Patio, Fencing: Partial, Sprinkler System
Garage Spaces 2.0
Utilities Available Cable To Lot, Compost, Electricity To Lot, Garbage, Natural Gas To Lot, Phone To Lot, Recycling
View Y/N 1
View Mountain(s), Water
Roof Type Asphalt Shingle,Wood
Handicap Access Ground Level Main Floor, Master Bedroom on Main, Wheelchair Friendly
Total Parking Spaces 2
Building
Lot Description Cul-de-sac, Irregular Lot, Private
Building Description Insulation: Ceiling,Insulation: Walls,Stucco,Wood, Main Level Entry with Lower Level(s)
Faces North
Foundation Poured Concrete
Sewer Sewer To Lot
Water Municipal, To Lot
Architectural Style West Coast
Structure Type Insulation: Ceiling,Insulation: Walls,Stucco,Wood
Others
Tax ID 000-630-080
Ownership Freehold
Acceptable Financing Purchaser To Finance
Listing Terms Purchaser To Finance
Pets Allowed Aquariums, Birds, Cats, Caged Mammals, Dogs
Read Less
Bought with Royal LePage Coast Capital - Oak Bay
GET MORE INFORMATION





