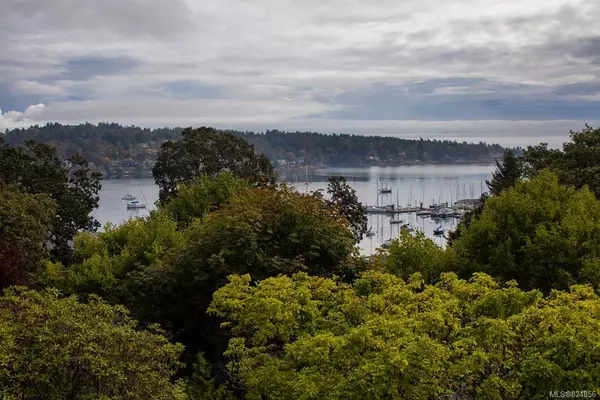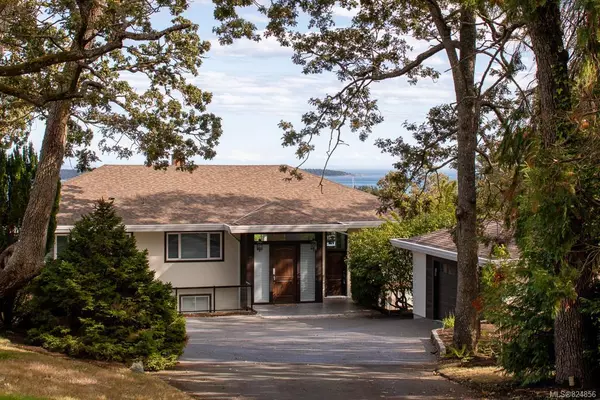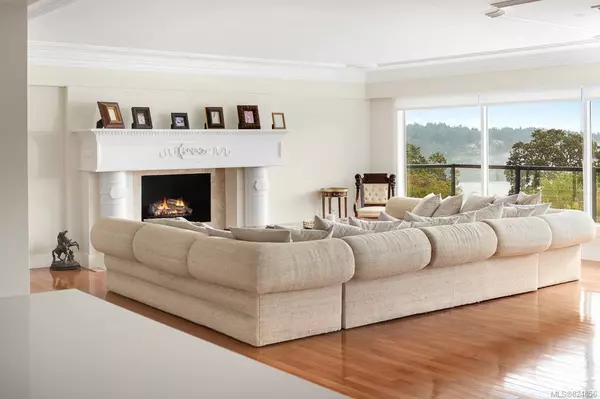For more information regarding the value of a property, please contact us for a free consultation.
3565 Upper Terrace Rd Oak Bay, BC V8R 6E8
Want to know what your home might be worth? Contact us for a FREE valuation!

Our team is ready to help you sell your home for the highest possible price ASAP
Key Details
Sold Price $2,450,000
Property Type Single Family Home
Sub Type Single Family Detached
Listing Status Sold
Purchase Type For Sale
Square Footage 4,752 sqft
Price per Sqft $515
MLS Listing ID 824856
Sold Date 01/06/20
Style Main Level Entry with Lower Level(s)
Bedrooms 6
Rental Info Unrestricted
Year Built 1968
Annual Tax Amount $13,746
Tax Year 2019
Lot Size 0.840 Acres
Acres 0.84
Property Description
Overlooking water views & close proximity to the luxury amenities of Oak Bay, 3565 Upper Terrace Rd offers a brilliantly illuminated interior & expansive outdoor space. W/rich wood floors throughout, the main features seamless entertaining space w/ open-concept kitchen, dining, & living room and access to the sizable, East-facing deck w/ water views. 4 bdrms provide main-level living which includes the well-appointed Master with ensuite & ample closet space. powder room, Bth, & laundry make up the remainder of the main floor. The lower level features 2 bdrms, rec room w/wet bar, flex space, powder room, 5 piece bathroom, separate mudroom, & access to the covered patio. In-law suite potential adds value & provides more opportunity for future residents. Beside Uplands Golf Course, down the road from the UVIC & St Michaels School & a stones' throw from Cadboro Bay Beach, this home provides the ease of central living while accommodating the in-demand Oak Bay lifestyle.
Location
Province BC
County Capital Regional District
Area Ob Uplands
Direction West
Rooms
Other Rooms Greenhouse
Basement Partially Finished, Walk-Out Access, With Windows
Main Level Bedrooms 4
Kitchen 1
Interior
Interior Features Bar, Cathedral Entry, Eating Area, French Doors, Soaker Tub
Heating Electric, Hot Water
Flooring Carpet, Tile, Wood
Fireplaces Number 3
Fireplaces Type Electric, Family Room, Living Room
Fireplace 1
Window Features Blinds,Garden Window(s),Insulated Windows
Laundry In House
Exterior
Exterior Feature Balcony/Patio
Garage Spaces 2.0
Utilities Available Cable To Lot, Compost, Electricity To Lot, Garbage, Natural Gas To Lot, Phone To Lot, Recycling
View Y/N 1
View City, Mountain(s), Water
Roof Type Asphalt Shingle
Handicap Access Ground Level Main Floor, Master Bedroom on Main, No Step Entrance
Total Parking Spaces 2
Building
Lot Description Irregular Lot, Private, Sloping, Serviced, Wooded Lot
Building Description Insulation: Ceiling,Stucco, Main Level Entry with Lower Level(s)
Faces West
Foundation Poured Concrete
Sewer Sewer To Lot
Water Municipal, To Lot
Architectural Style California, West Coast
Structure Type Insulation: Ceiling,Stucco
Others
Tax ID 005-945-224
Ownership Freehold
Pets Allowed Aquariums, Birds, Cats, Caged Mammals, Dogs
Read Less
Bought with Sutton Group West Coast Realty




