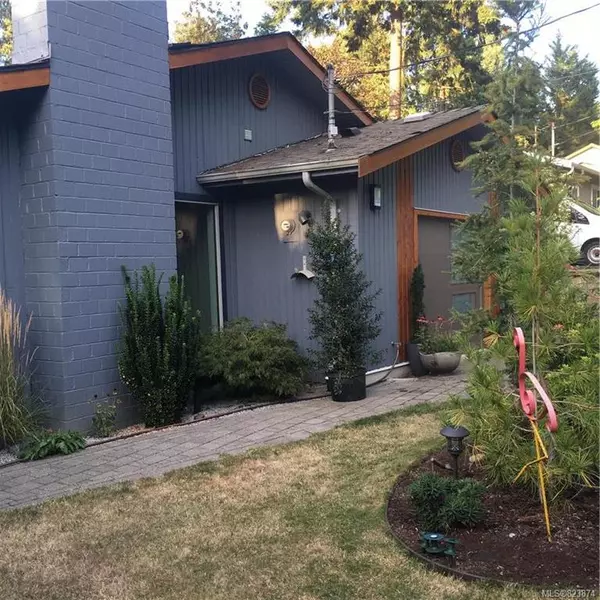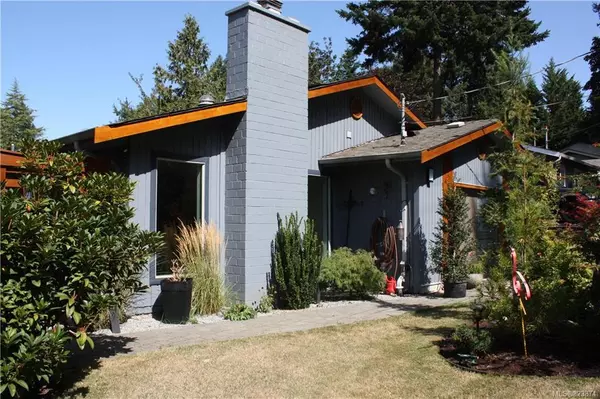For more information regarding the value of a property, please contact us for a free consultation.
1070 Marchant Rd Central Saanich, BC V8M 1G1
Want to know what your home might be worth? Contact us for a FREE valuation!

Our team is ready to help you sell your home for the highest possible price ASAP
Key Details
Sold Price $685,000
Property Type Single Family Home
Sub Type Single Family Detached
Listing Status Sold
Purchase Type For Sale
Square Footage 1,518 sqft
Price per Sqft $451
MLS Listing ID 823874
Sold Date 01/15/20
Style Rancher
Bedrooms 3
Rental Info Unrestricted
Year Built 1981
Annual Tax Amount $3,247
Tax Year 2019
Lot Size 6,098 Sqft
Acres 0.14
Lot Dimensions 61 ft wide x 100 ft deep
Property Description
This 3 bed 2 1/2 bath Modern Rancher has undergone an extensive Renovation, sure to impress even the most discerning buyers. A couple of blocks to the OCEAN, walking & nature trails. Perfect for those downsizing or the busy couple looking for that turnkey house. There is nothing left to do but move in & enjoy. The well maintained yard is beautifully landscaped w/ many unique shrubs and trees. Garage conversion into a Mudroom could be utilized as an addn bdrm. Mudroom has a washroom, laundry facilities & addn framed storage space in the attic. Quality furnishings throughout incl Duravit floating vanities, Duravit/Toto toilets, Kalia/Grohe shower kits, new IKEA wardrobes, in-floor bathroom heating, new Regency gas fireplace, engineered HWD & Torly cork backed laminate flooring, tile work by Decora, new Van Isle windows, fresh paint inside & out, new 6 ft cedar fence at the back, 2 cedar arbors at the front, cedar louvered screen on rear deck & new 8 X 10 shed. THIS HOUSE IS A MUST SEE!!!
Location
Province BC
County Capital Regional District
Area Cs Brentwood Bay
Direction South
Rooms
Other Rooms Storage Shed
Main Level Bedrooms 3
Kitchen 1
Interior
Interior Features Ceiling Fan(s), Eating Area, Light Pipe, Soaker Tub
Heating Baseboard, Electric, Natural Gas
Flooring Tile, Wood
Fireplaces Number 1
Fireplaces Type Gas, Living Room
Fireplace 1
Window Features Bay Window(s),Insulated Windows,Screens,Skylight(s),Vinyl Frames
Appliance Dishwasher, F/S/W/D
Laundry In House
Exterior
Exterior Feature Balcony/Patio, Fencing: Full
Roof Type Asphalt Shingle
Handicap Access Ground Level Main Floor, Master Bedroom on Main
Parking Type Driveway
Total Parking Spaces 2
Building
Lot Description Private, Rectangular Lot
Building Description Insulation: Ceiling,Insulation: Walls,Wood, Rancher
Faces South
Foundation Poured Concrete, Slab
Sewer Sewer To Lot
Water Municipal
Architectural Style Arts & Crafts
Additional Building None
Structure Type Insulation: Ceiling,Insulation: Walls,Wood
Others
Tax ID 000-008-770
Ownership Freehold
Acceptable Financing Purchaser To Finance
Listing Terms Purchaser To Finance
Pets Description Aquariums, Birds, Cats, Caged Mammals, Dogs
Read Less
Bought with Engel & Volkers Vancouver Island
GET MORE INFORMATION





