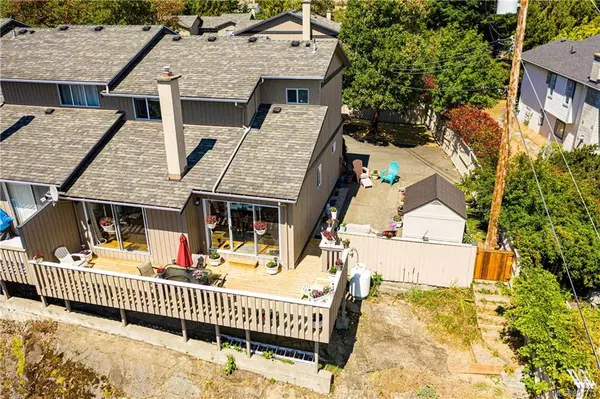For more information regarding the value of a property, please contact us for a free consultation.
3341 Mary Anne Cres #15 Colwood, BC V9C 3S7
Want to know what your home might be worth? Contact us for a FREE valuation!

Our team is ready to help you sell your home for the highest possible price ASAP
Key Details
Sold Price $441,000
Property Type Townhouse
Sub Type Row/Townhouse
Listing Status Sold
Purchase Type For Sale
Square Footage 1,156 sqft
Price per Sqft $381
MLS Listing ID 823773
Sold Date 01/16/20
Style Main Level Entry with Upper Level(s)
Bedrooms 2
HOA Fees $334/mo
Rental Info No Rentals
Year Built 1987
Annual Tax Amount $2,221
Tax Year 2019
Lot Size 1,742 Sqft
Acres 0.04
Property Description
Stunning Ocean & Mountain views from this bright and spacious fully renovated end unit! This 2 level townhome is located in a quiet neighbourhood in Colwood and situated in the best location of the complex. Inside, you will find a great layout featuring main floor living with beautiful engineered hardwood flooring, a unique breakfast nook, 2 piece bathroom, laundry and STUNNING VIEWS. Upstairs offers a large bright Master bedroom with walk in closet and ensuite. The second bathroom offers a nice deep jetted tub to sooth any sore muscles from a hard work day. In the evening enjoy the deck with your friends, while soaking up the spectacular view. That's only the beginning of the good times to come. It's like you're on top of the world but you're really just a few mins from everything: Latoria creek trails, Red Barn Market, Transit, Veterans Memorial Parkway, Belmont Market, Westshore Town Ctr, Langford Lake. You need to see this one to appreciate it.
Location
Province BC
County Capital Regional District
Area Co Triangle
Direction West
Rooms
Basement Crawl Space
Kitchen 1
Interior
Interior Features Breakfast Nook, Ceiling Fan(s), Eating Area, Jetted Tub, Storage
Heating Baseboard, Electric
Flooring Wood
Fireplaces Number 1
Fireplaces Type Gas, Living Room, Propane
Equipment Central Vacuum
Fireplace 1
Window Features Blinds,Insulated Windows
Appliance Dryer, Dishwasher, Microwave, Oven/Range Electric, Refrigerator, Washer
Laundry In Unit
Exterior
Exterior Feature Balcony/Patio
Carport Spaces 1
Amenities Available Common Area
View Y/N 1
View City, Mountain(s), Water
Roof Type Fibreglass Shingle
Handicap Access Ground Level Main Floor
Parking Type Attached, Carport, Driveway, Guest
Total Parking Spaces 2
Building
Lot Description Irregular Lot
Building Description Insulation: Ceiling,Insulation: Walls,Stucco,Wood, Main Level Entry with Upper Level(s)
Faces West
Foundation Poured Concrete
Sewer Sewer To Lot
Water Municipal
Architectural Style California
Structure Type Insulation: Ceiling,Insulation: Walls,Stucco,Wood
Others
HOA Fee Include Garbage Removal,Insurance,Maintenance Grounds,Water
Tax ID 007-888-988
Ownership Freehold/Strata
Pets Description Aquariums, Birds, Cats, Caged Mammals, Dogs
Read Less
Bought with Royal LePage Coast Capital - Chatterton
GET MORE INFORMATION





