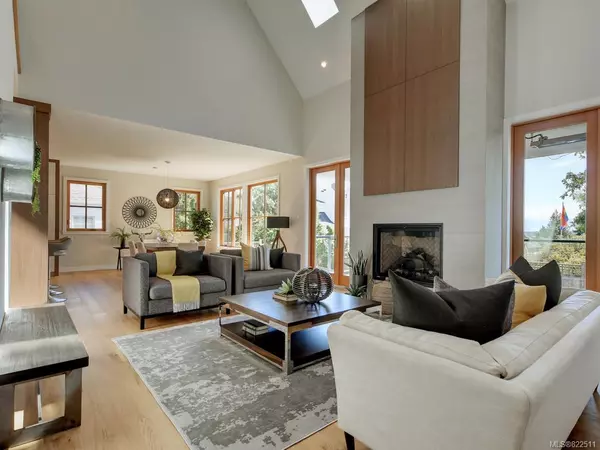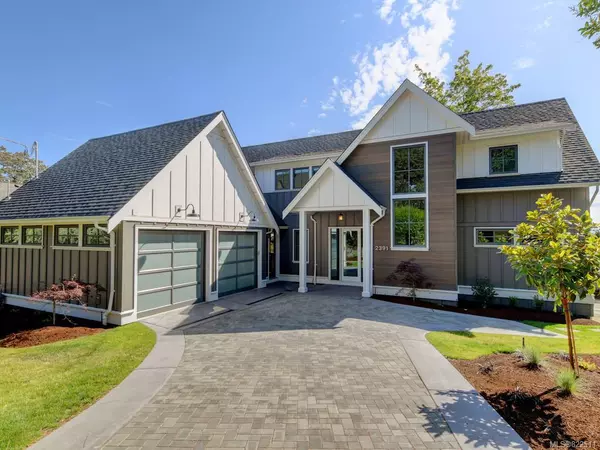For more information regarding the value of a property, please contact us for a free consultation.
2391 Lansdowne Rd Oak Bay, BC V8P 1C1
Want to know what your home might be worth? Contact us for a FREE valuation!

Our team is ready to help you sell your home for the highest possible price ASAP
Key Details
Sold Price $2,490,000
Property Type Single Family Home
Sub Type Single Family Detached
Listing Status Sold
Purchase Type For Sale
Square Footage 4,665 sqft
Price per Sqft $533
MLS Listing ID 822511
Sold Date 01/20/20
Style Main Level Entry with Lower/Upper Lvl(s)
Bedrooms 5
Rental Info Unrestricted
Year Built 2019
Annual Tax Amount $6,602
Tax Year 2019
Lot Size 10,018 Sqft
Acres 0.23
Property Description
Quietly tucked away on a 10,000sqft+ lot on the Uplands border, no detail was overlooked in this Zebra designed 5 bed/5 bath home by Prodigy Developments. Functional design w/ master on main including 5pc ensuite w/ heated tile floor & walk in closet. 19ft vaulted ceiling & skylights welcome you into bright, open plan kitchen, living & dining room w/ access onto south-facing patio w/ built-in heaters. Kitchen will excite you w/ quartz counters, Fischer Paykel double fridge, pantry & gas stove. 3 beds up including 2nd master w/3pc ensuite & open loft office area. Downstairs has media room, 5th bed, bath, wet bar & polished concrete floors. Thoughtfully finished & energy-efficient: wood floors, in-floor radiant heat, gas hot water on demand and closet organizers. Plenty of storage, double car garage, laundry & mudroom. Ideal location: top of Lansdowne slope–close to great schools, UVic, beaches, Oak Bay & Cadboro Bay Villages. Price excluding GST
Location
Province BC
County Capital Regional District
Area Ob Henderson
Direction North
Rooms
Basement Finished, Full, Walk-Out Access, With Windows
Main Level Bedrooms 1
Kitchen 1
Interior
Interior Features Bar, Ceiling Fan(s), Closet Organizer, Dining/Living Combo, Eating Area, French Doors, Storage, Soaker Tub, Vaulted Ceiling(s)
Heating Heat Pump, Natural Gas, Radiant Floor
Flooring Tile, Wood
Fireplaces Type Gas, Living Room
Equipment Central Vacuum Roughed-In, Electric Garage Door Opener, Sump Pump
Window Features Insulated Windows,Screens,Skylight(s),Vinyl Frames,Wood Frames
Appliance Dishwasher, F/S/W/D, Oven Built-In, Oven/Range Gas, Range Hood
Laundry In House
Exterior
Exterior Feature Balcony/Patio, Fencing: Partial, Sprinkler System
Garage Spaces 2.0
View Y/N 1
View City, Mountain(s)
Roof Type Fibreglass Shingle
Handicap Access Master Bedroom on Main
Total Parking Spaces 2
Building
Lot Description Irregular Lot, Near Golf Course
Building Description Cement Fibre,Frame Wood,Insulation: Ceiling,Insulation: Walls,Wood, Main Level Entry with Lower/Upper Lvl(s)
Faces North
Foundation Other, Poured Concrete
Sewer Sewer To Lot
Water Municipal
Structure Type Cement Fibre,Frame Wood,Insulation: Ceiling,Insulation: Walls,Wood
Others
Tax ID 030-280-800
Ownership Freehold
Acceptable Financing Purchaser To Finance
Listing Terms Purchaser To Finance
Pets Allowed Aquariums, Birds, Cats, Caged Mammals, Dogs
Read Less
Bought with Newport Realty Ltd.




