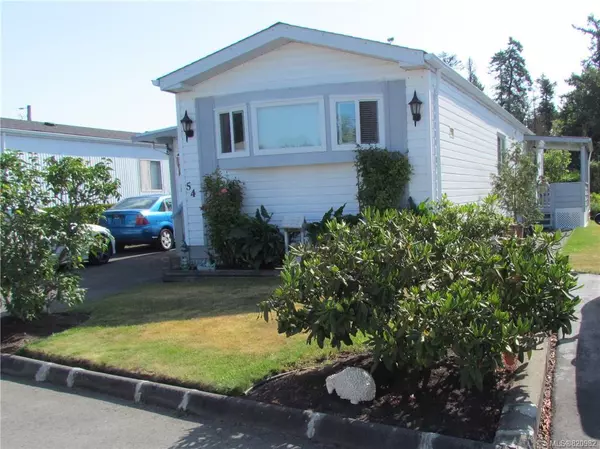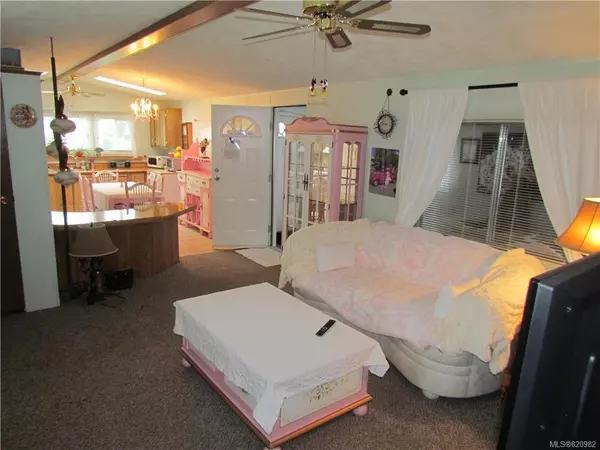For more information regarding the value of a property, please contact us for a free consultation.
7701 Central Saanich Rd #54 Central Saanich, BC V8M 1X4
Want to know what your home might be worth? Contact us for a FREE valuation!

Our team is ready to help you sell your home for the highest possible price ASAP
Key Details
Sold Price $190,000
Property Type Manufactured Home
Sub Type Manufactured Home
Listing Status Sold
Purchase Type For Sale
Square Footage 1,400 sqft
Price per Sqft $135
MLS Listing ID 820982
Sold Date 01/15/20
Bedrooms 2
HOA Fees $490/mo
Rental Info No Rentals
Year Built 1988
Annual Tax Amount $956
Tax Year 2019
Property Description
A FABULOUS adult life style at an AFFORDABLE price! This home offers 1400 square feet, featuring a SPACIOUS AND BRIGHT "country style" kitchen, bay window, 2 skylights, LOADS OF CUPBOARDS and counter space plus PANTRY and dining area, large living room with VAULTED CEILINGS, 2 good size bedrooms, one four piece bathroom, RAISED Samsung front load washer/dryer, large foyer/family room, inside storage room, separate entrance to a hobby/prayer room. This home has RECENTLY BEEN RENOVATED with thermo vinyl windows throughout and vinyl siding for easy care. Covered deck area to enjoy your morning coffee, fruit trees, 11'x7' shed, HIGH HEDGE for privacy and low maintenance landscaping. Driveway has room for 3 cars. Central Saanich Estates is a 55+ park, 1 small pet, pad rent $490 pr. m. and offers a Tenancy Lease Agreement til year 2064
Location
Province BC
County Capital Regional District
Area Cs Saanichton
Direction East
Rooms
Other Rooms Storage Shed
Basement Crawl Space
Main Level Bedrooms 2
Kitchen 1
Interior
Interior Features Ceiling Fan(s), Dining/Living Combo, Vaulted Ceiling(s)
Heating Baseboard, Electric, Forced Air
Flooring Carpet, Linoleum
Window Features Bay Window(s),Blinds,Insulated Windows,Screens,Skylight(s),Vinyl Frames,Window Coverings
Appliance Dishwasher, F/S/W/D, Range Hood
Laundry In House
Exterior
Exterior Feature Balcony/Patio, Fencing: Partial
Roof Type Asphalt Shingle
Parking Type Driveway
Total Parking Spaces 3
Building
Lot Description Rectangular Lot
Faces East
Foundation Pillar/Post/Pier
Sewer Sewer To Lot
Water Municipal
Structure Type Vinyl Siding
Others
Ownership Leasehold
Acceptable Financing Purchaser To Finance
Listing Terms Purchaser To Finance
Pets Description Cats, Dogs
Read Less
Bought with Holmes Realty Ltd
GET MORE INFORMATION





