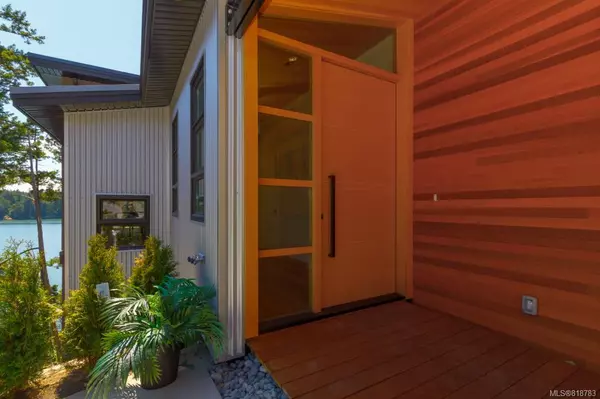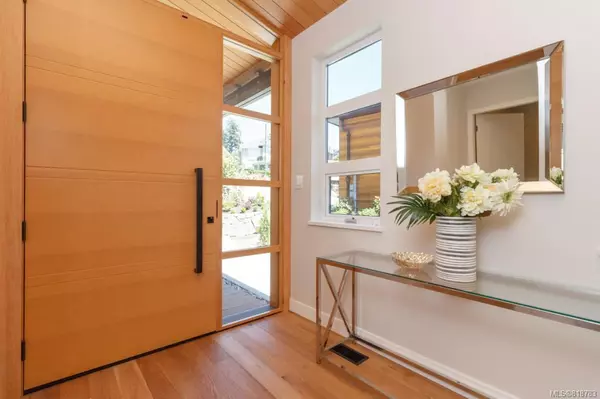For more information regarding the value of a property, please contact us for a free consultation.
208 Nia Lane View Royal, BC V9B 6M2
Want to know what your home might be worth? Contact us for a FREE valuation!

Our team is ready to help you sell your home for the highest possible price ASAP
Key Details
Sold Price $1,870,000
Property Type Single Family Home
Sub Type Single Family Detached
Listing Status Sold
Purchase Type For Sale
Square Footage 3,110 sqft
Price per Sqft $601
MLS Listing ID 818783
Sold Date 01/08/20
Style Main Level Entry with Lower Level(s)
Bedrooms 4
HOA Fees $100/mo
Rental Info Unrestricted
Year Built 2019
Annual Tax Amount $3,328
Tax Year 2018
Lot Size 0.300 Acres
Acres 0.3
Property Description
Set on one of the last Oceanfront lots in the Gibraltar Bay development. This outstanding home commissioned to a high standard has taken over 2 years to complete. With over 3100 finished sq' the home is perched up on the oceanside overlooking the water surrounding Cole Island to the south. The no-step friendly main floor features vaulted ceilings, the master suite and a lot of glass taking advantage of the fantastic views. The lower level has 3 spacious bedrooms, an amazing built-in entertainment wall unit, and an impressive wet bar and wine storage room. The attention to detail and spare no expense approach has resulted in a stunning opportunity. Additional photo's, 3d and aerial tours available. Interior finishing details by Nygaard Interior Design.
Location
Province BC
County Capital Regional District
Area Vr Six Mile
Direction North
Rooms
Basement Crawl Space
Main Level Bedrooms 1
Kitchen 1
Interior
Interior Features Bar, Closet Organizer, Dining/Living Combo, Eating Area, Vaulted Ceiling(s), Wine Storage
Heating Electric, Forced Air, Heat Pump, Natural Gas, Radiant Floor
Flooring Tile, Wood
Fireplaces Number 1
Fireplaces Type Family Room, Gas
Equipment Central Vacuum Roughed-In, Electric Garage Door Opener
Fireplace 1
Appliance Built-in Range, Dishwasher, F/S/W/D, Microwave, Oven Built-In, Range Hood
Laundry In House
Exterior
Exterior Feature Balcony/Patio, Sprinkler System
Garage Spaces 2.0
Amenities Available Common Area, Private Drive/Road, Street Lighting
Waterfront Description Ocean
Roof Type Asphalt Torch On,Metal
Handicap Access Ground Level Main Floor, Master Bedroom on Main, No Step Entrance, Wheelchair Friendly
Total Parking Spaces 2
Building
Lot Description Irregular Lot
Building Description Cement Fibre,Frame Wood,Metal Siding,Stucco,Wood, Main Level Entry with Lower Level(s)
Faces North
Story 2
Foundation Poured Concrete
Sewer Sewer To Lot
Water Municipal
Architectural Style West Coast
Additional Building None
Structure Type Cement Fibre,Frame Wood,Metal Siding,Stucco,Wood
Others
HOA Fee Include Property Management
Restrictions ALR: No,Building Scheme
Tax ID 025-501-593
Ownership Freehold/Strata
Pets Allowed Aquariums, Birds, Cats, Caged Mammals, Dogs
Read Less
Bought with Royal LePage Coast Capital - Chatterton
GET MORE INFORMATION





