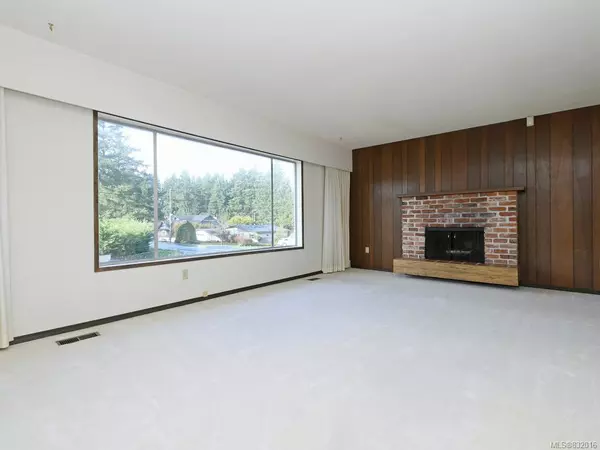For more information regarding the value of a property, please contact us for a free consultation.
2253 Marlene Dr Colwood, BC V9B 2E1
Want to know what your home might be worth? Contact us for a FREE valuation!

Our team is ready to help you sell your home for the highest possible price ASAP
Key Details
Sold Price $635,500
Property Type Single Family Home
Sub Type Single Family Detached
Listing Status Sold
Purchase Type For Sale
Square Footage 1,982 sqft
Price per Sqft $320
MLS Listing ID 832016
Sold Date 02/26/20
Style Main Level Entry with Lower/Upper Lvl(s)
Bedrooms 4
Rental Info Unrestricted
Year Built 1968
Annual Tax Amount $3,251
Tax Year 2019
Lot Size 0.260 Acres
Acres 0.26
Lot Dimensions 75 ft wide x 150 ft deep
Property Description
This solidly built family home is located on a large corner lot in the quiet and highly desirable Colwood Lake neighborhood, just minutes from all amenities. Featuring 4 bedrooms and 3 bathrooms on two levels, a large open living room with a wood burning fireplace, and a separate dining room with access to a 400 square foot deck. The kitchen has it's own eating area, and there's access to the back deck as well. The walk-out lower level offers excellent potential for an in-law suite, with it's own separate entrance. The septic system was new in 2015, as was the oil tank, and the roof is just 10 years old, so most of the major work has been taken care of. The home would benefit from some cosmetic upgrades, but a prudent buyer will see the excellent opportunity here to build some serious "sweat-equity". Immediate possession is available, and you won't want to delay in getting your clients through this home.
Location
Province BC
County Capital Regional District
Area Co Colwood Lake
Direction Northwest
Rooms
Basement Full, Partially Finished, Walk-Out Access, With Windows
Main Level Bedrooms 3
Kitchen 1
Interior
Interior Features Cathedral Entry, Ceiling Fan(s), Dining/Living Combo, Eating Area
Heating Forced Air, Oil
Flooring Carpet, Linoleum
Fireplaces Type Living Room
Equipment Security System
Window Features Aluminum Frames,Blinds,Window Coverings
Appliance Dishwasher, F/S/W/D, Range Hood
Laundry In House
Exterior
Exterior Feature Balcony/Patio
Carport Spaces 1
Roof Type Fibreglass Shingle
Parking Type Attached, Carport, Driveway
Total Parking Spaces 2
Building
Lot Description Corner, Irregular Lot, Level, Near Golf Course
Building Description Frame Wood,Insulation: Ceiling,Stucco, Main Level Entry with Lower/Upper Lvl(s)
Faces Northwest
Foundation Poured Concrete
Sewer Septic System
Water Municipal
Additional Building Potential
Structure Type Frame Wood,Insulation: Ceiling,Stucco
Others
Restrictions ALR: No
Tax ID 001-890-620
Ownership Freehold
Acceptable Financing Purchaser To Finance
Listing Terms Purchaser To Finance
Pets Description Aquariums, Birds, Cats, Caged Mammals, Dogs
Read Less
Bought with Royal LePage Coast Capital - Westshore
GET MORE INFORMATION





