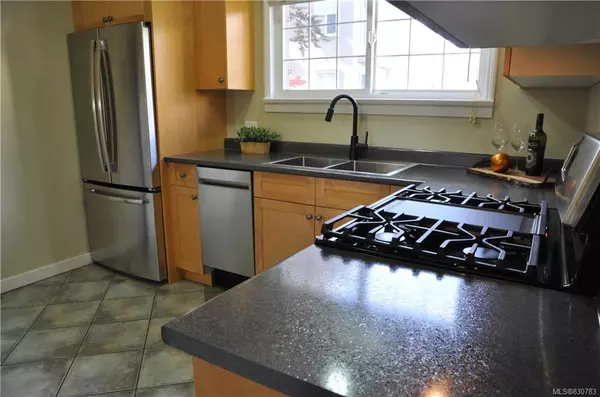For more information regarding the value of a property, please contact us for a free consultation.
406 Cook St Victoria, BC V8V 3Y1
Want to know what your home might be worth? Contact us for a FREE valuation!

Our team is ready to help you sell your home for the highest possible price ASAP
Key Details
Sold Price $749,900
Property Type Townhouse
Sub Type Row/Townhouse
Listing Status Sold
Purchase Type For Sale
Square Footage 1,442 sqft
Price per Sqft $520
MLS Listing ID 830783
Sold Date 01/30/20
Style Main Level Entry with Lower Level(s)
Bedrooms 4
HOA Fees $479/mo
Rental Info Unrestricted
Year Built 1940
Annual Tax Amount $3,100
Tax Year 2019
Lot Size 871 Sqft
Acres 0.02
Property Description
Don't regret missing this opportunity in the heart of Vibrant Cook Street Village! Enjoy the new Dallas Rd causeway to Odgen Point Cafe. Kids in the family will love the petting zoo at Beacon Hill Park. Unique 1940's purpose-built character row town-homes; nobody above/below you. Renovated with Completion Certificates -2007. BBQs & 2 dogs welcome. 3 or 4 BR floor plan with walk-out full garden level, to stunning terrace. 2 full bathrooms. Perfect for resident Short Term Rental. This Strata has approved Short Term Rentals while you are away. Some oak flooring, some fir flooring. New stainless steel appliances; natural gas ranges, dryers & FP's. One "LCP" parking stall for each + 1 Visitor stall. Perfect "Home Business" location in the heart of Cook Street Village. You may never need to drive again! Amazing opportunity for those who love to travel, looking to come & go!
Location
Province BC
County Capital Regional District
Area Vi Fairfield West
Direction East
Rooms
Basement Finished, Walk-Out Access, With Windows
Main Level Bedrooms 2
Kitchen 1
Interior
Interior Features Breakfast Nook
Heating Baseboard, Electric, Natural Gas
Flooring Tile, Wood
Fireplaces Number 1
Fireplaces Type Gas, Living Room
Fireplace 1
Window Features Blinds,Screens,Vinyl Frames
Laundry In Unit
Exterior
Exterior Feature Balcony/Patio, Sprinkler System
Utilities Available Cable To Lot, Electricity To Lot, Garbage, Natural Gas To Lot, Phone To Lot, Recycling
Amenities Available Common Area, Private Drive/Road
Roof Type Asphalt Shingle
Handicap Access Master Bedroom on Main
Parking Type Driveway
Total Parking Spaces 1
Building
Lot Description Rectangular Lot
Building Description Shingle-Wood,Stucco, Main Level Entry with Lower Level(s)
Faces East
Story 2
Foundation Other, Poured Concrete
Sewer Sewer To Lot
Water Municipal, To Lot
Architectural Style Character
Structure Type Shingle-Wood,Stucco
Others
HOA Fee Include Garbage Removal,Insurance,Maintenance Grounds,Maintenance Structure,Property Management,See Remarks,Water
Tax ID 025-813-005
Ownership Freehold/Strata
Pets Description Cats, Dogs
Read Less
Bought with Unrepresented Buyer Pseudo-Office
GET MORE INFORMATION





