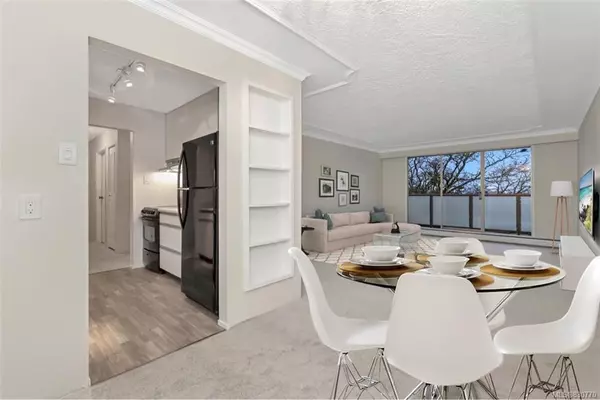For more information regarding the value of a property, please contact us for a free consultation.
1025 Inverness Rd #504 Saanich, BC V8X 2S2
Want to know what your home might be worth? Contact us for a FREE valuation!

Our team is ready to help you sell your home for the highest possible price ASAP
Key Details
Sold Price $335,000
Property Type Condo
Sub Type Condo Apartment
Listing Status Sold
Purchase Type For Sale
Square Footage 1,015 sqft
Price per Sqft $330
MLS Listing ID 830770
Sold Date 02/18/20
Style Condo
Bedrooms 2
HOA Fees $442/mo
Rental Info No Rentals
Year Built 1974
Annual Tax Amount $1,400
Tax Year 2019
Lot Size 871 Sqft
Acres 0.02
Property Description
Get excited to come home to this top floor, 2 bedroom, 2 bathroom Condo with mountain view on the quiet side of building near Uptown & Mayfair mall. This is a good size condo with spacious living room & large bedrooms plus the master has an ensuite bathroom. Fresh paint & new flooring throughout this bright unit featuring a dishwasher, views from the balcony, lots of storage in the condo plus a storage locker & parking. Building amenities include Gym, Sauna, Billiards Room, big workshop, Social Room, a resident Caretaker & your strata fee includes heat & hot water. Great opportunity to call this home! Call to book a private tour today. Virtual staging in photos, 3D Virtual Tour & Floor plan available.
Location
Province BC
County Capital Regional District
Area Se Quadra
Direction West
Rooms
Other Rooms Workshop
Main Level Bedrooms 2
Kitchen 1
Interior
Interior Features Controlled Entry, Dining/Living Combo, Eating Area, Storage, Workshop
Heating Baseboard, Hot Water, Natural Gas
Flooring Carpet, Linoleum
Appliance Dishwasher, Microwave, Oven/Range Electric, Range Hood, Refrigerator
Laundry Common Area
Exterior
Exterior Feature Balcony/Patio
Amenities Available Bike Storage, Common Area, Elevator(s), Fitness Centre, Recreation Facilities, Recreation Room, Sauna
View Y/N 1
View Mountain(s)
Roof Type Asphalt Torch On
Handicap Access No Step Entrance, Wheelchair Friendly
Parking Type Guest
Total Parking Spaces 1
Building
Lot Description Corner, Irregular Lot, Wooded Lot
Building Description Frame Wood,Stucco, Condo
Faces West
Story 5
Foundation Poured Concrete
Sewer Sewer To Lot
Water Municipal
Structure Type Frame Wood,Stucco
Others
HOA Fee Include Caretaker,Garbage Removal,Heat,Hot Water,Insurance,Maintenance Grounds,Property Management,Recycling,Sewer,Water
Tax ID 000-220-817
Ownership Freehold/Strata
Pets Description Aquariums, Birds, Caged Mammals
Read Less
Bought with Sutton Group West Coast Realty
GET MORE INFORMATION





