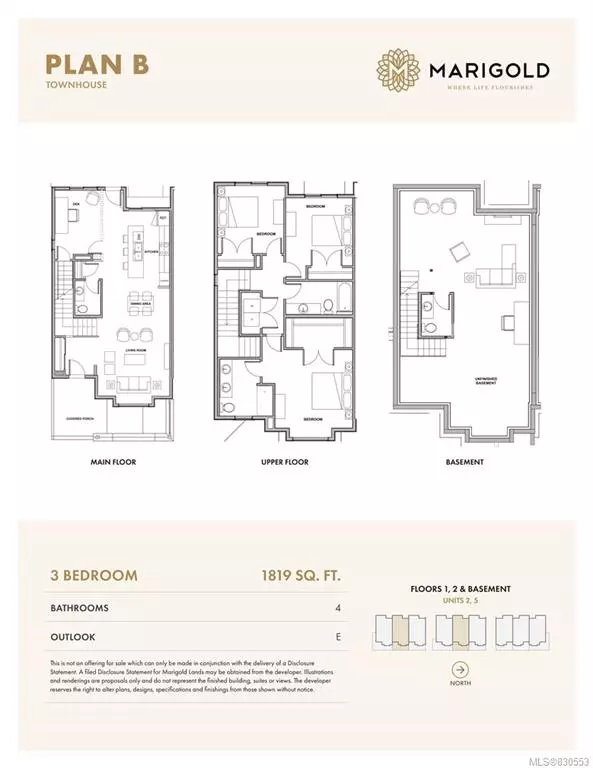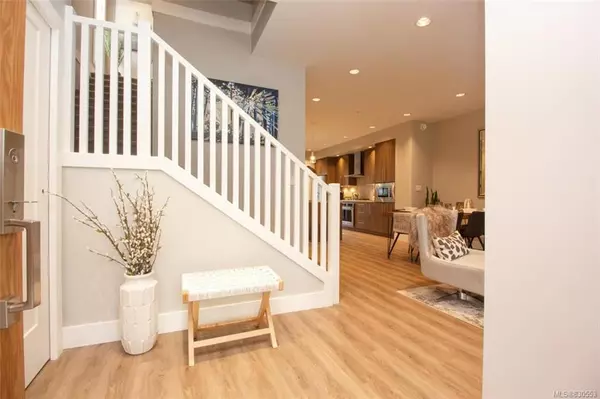For more information regarding the value of a property, please contact us for a free consultation.
7866 Lochside Dr Central Saanich, BC V8M 2B9
Want to know what your home might be worth? Contact us for a FREE valuation!

Our team is ready to help you sell your home for the highest possible price ASAP
Key Details
Sold Price $699,900
Property Type Townhouse
Sub Type Row/Townhouse
Listing Status Sold
Purchase Type For Sale
Square Footage 1,779 sqft
Price per Sqft $393
MLS Listing ID 830553
Sold Date 02/13/20
Style Main Level Entry with Lower/Upper Lvl(s)
Bedrooms 3
HOA Fees $326/mo
Rental Info Unrestricted
Year Built 2019
Annual Tax Amount $1
Tax Year 1
Lot Size 2,613 Sqft
Acres 0.06
Property Description
Welcome to the Marigold, an exceptional mixed use development of townhomes, duplexes and condominiums in one of Central Saanich's most desirables areas. The Marigold is a thoughtfully laid out 8 acre site minutes from downtown Victoria, close to the ocean, Lochside Trail and all the natural beauty the Saanich Penninsula has to offer. These classic row style walk-ups boast an inviting stone feature front porch, where you can enjoy your coffee with each morning sunrise. Once inside you'll enjoy the practical yet elegant layout of the bright and spacious interior offering 3 bedrooms, 3 baths with 9' ceilings throughout and a full unfinished basement. Standard features include natural gas, hot water on demand, gourmet stainless appliance package, quartz counters, soft close cabinets and much more. Price includes GST! No B.C. Property Transfer Tax! Show Home open Sat & Sun 1-3.
Location
Province BC
County Capital Regional District
Area Cs Turgoose
Direction East
Rooms
Basement Unfinished, With Windows
Kitchen 1
Interior
Interior Features Closet Organizer, Dining/Living Combo, Eating Area, Storage
Heating Baseboard, Electric, Natural Gas
Flooring Carpet, Linoleum
Fireplaces Number 1
Fireplaces Type Gas, Living Room
Fireplace 1
Window Features Blinds,Screens,Vinyl Frames
Laundry In House
Exterior
Exterior Feature Balcony/Patio
Carport Spaces 1
Amenities Available Private Drive/Road, Street Lighting
Roof Type Metal
Total Parking Spaces 2
Building
Lot Description Irregular Lot
Building Description Cement Fibre,Frame Wood,Insulation: Ceiling,Insulation: Walls, Main Level Entry with Lower/Upper Lvl(s)
Faces East
Story 3
Foundation Poured Concrete
Sewer Sewer To Lot
Water Municipal
Structure Type Cement Fibre,Frame Wood,Insulation: Ceiling,Insulation: Walls
Others
HOA Fee Include Garbage Removal,Insurance,Maintenance Grounds,Property Management,Water
Tax ID 030-936-055
Ownership Freehold/Strata
Acceptable Financing Purchaser To Finance
Listing Terms Purchaser To Finance
Pets Allowed Cats, Dogs
Read Less
Bought with Engel & Volkers Vancouver Island
GET MORE INFORMATION





