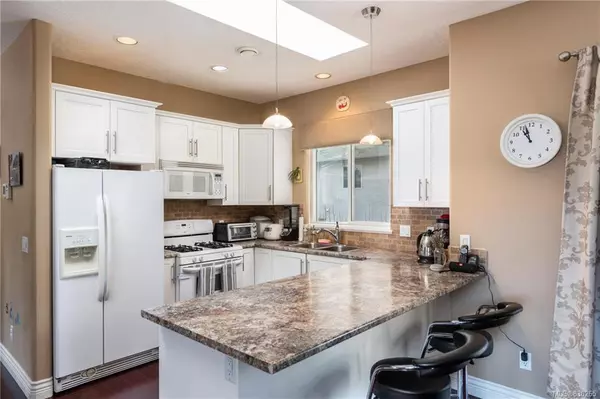For more information regarding the value of a property, please contact us for a free consultation.
1011 Oliver Pl Langford, BC V9C 0B6
Want to know what your home might be worth? Contact us for a FREE valuation!

Our team is ready to help you sell your home for the highest possible price ASAP
Key Details
Sold Price $649,900
Property Type Single Family Home
Sub Type Single Family Detached
Listing Status Sold
Purchase Type For Sale
Square Footage 1,931 sqft
Price per Sqft $336
MLS Listing ID 830265
Sold Date 02/19/20
Style Ground Level Entry With Main Up
Bedrooms 4
HOA Fees $8/mo
Rental Info Unrestricted
Year Built 2006
Annual Tax Amount $2,826
Tax Year 2019
Lot Size 3,484 Sqft
Acres 0.08
Property Description
Amazing opportunity! Great curb appeal and bonus upgrades in this 2006 built home. Main level offers 3 full bedrooms incl master with ensuite and walk in closet, open concept kitchen-living-dining with excellent flow to a 143sqft SOUTHWEST facing deck. Kitchen skylight, large windows and 9 foot ceilings create a sunny airy space. Below is a self contained one bedroom INLAW SUITE (w separate laundry, dishwasher, & gas fireplace!). Single car garage, mud room with laundry, and enclosed shed underneath deck. So many great features not commonly found at this price; including built in speakers in living room and master bedroom, recessed lighting, natural gas HW on demand/stove/fireplace, fridge with water & ice, and heat pump for efficient heating and cooling. Situated on a private street (great for hockey!) away from traffic. All of the most important attributes for a comfortable long term home, rarely found at this affordable price point. Act fast on this one!
Location
Province BC
County Capital Regional District
Area La Happy Valley
Direction Northeast
Rooms
Other Rooms Storage Shed
Basement Finished, Full, Walk-Out Access, With Windows
Main Level Bedrooms 3
Kitchen 2
Interior
Interior Features Closet Organizer, Eating Area, Storage
Heating Baseboard, Electric, Forced Air, Heat Pump, Natural Gas
Flooring Carpet, Tile, Wood
Fireplaces Number 2
Fireplaces Type Gas, Living Room, Other
Fireplace 1
Window Features Blinds,Insulated Windows,Vinyl Frames,Window Coverings
Appliance Dishwasher, F/S/W/D
Laundry In House, In Unit
Exterior
Exterior Feature Balcony/Patio, Fencing: Partial
Garage Spaces 1.0
Amenities Available Private Drive/Road
Roof Type Fibreglass Shingle
Handicap Access Master Bedroom on Main
Parking Type Attached, Driveway, Garage
Total Parking Spaces 2
Building
Lot Description Cul-de-sac, Level, Private, Rectangular Lot
Building Description Cement Fibre, Ground Level Entry With Main Up
Faces Northeast
Foundation Poured Concrete
Sewer Sewer To Lot
Water Municipal
Architectural Style Arts & Crafts
Additional Building Exists
Structure Type Cement Fibre
Others
Tax ID 026-784-181
Ownership Freehold/Strata
Pets Description Aquariums, Birds, Cats, Caged Mammals, Dogs
Read Less
Bought with Island Realm Real Estate
GET MORE INFORMATION





