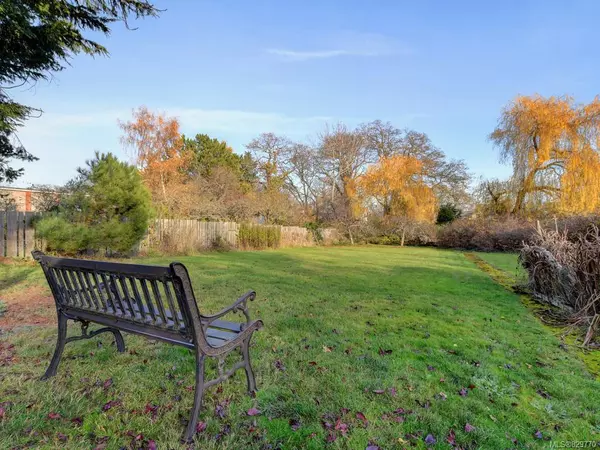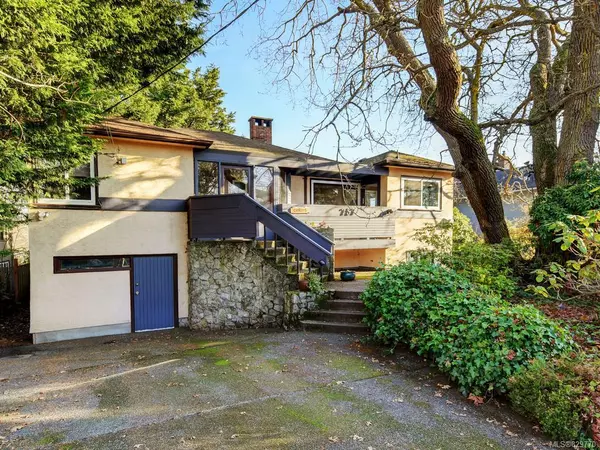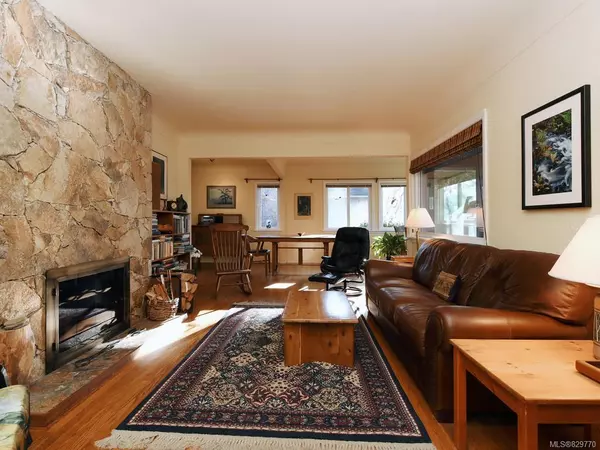For more information regarding the value of a property, please contact us for a free consultation.
757 Monterey Ave Oak Bay, BC V8S 4V1
Want to know what your home might be worth? Contact us for a FREE valuation!

Our team is ready to help you sell your home for the highest possible price ASAP
Key Details
Sold Price $1,015,000
Property Type Single Family Home
Sub Type Single Family Detached
Listing Status Sold
Purchase Type For Sale
Square Footage 2,386 sqft
Price per Sqft $425
MLS Listing ID 829770
Sold Date 02/28/20
Style Main Level Entry with Lower Level(s)
Bedrooms 4
Rental Info Unrestricted
Year Built 1942
Annual Tax Amount $6,390
Tax Year 2019
Lot Size 0.270 Acres
Acres 0.27
Lot Dimensions 56 ft wide x 210 ft deep
Property Description
Rare South Oak Bay home on a 210' (11893 sqft - .27 acre) deep lot with no easements or right of ways. Build your large dream home here. The location is a couple blocks to the ocean for nice walks or a few blocks to Oak Bay Village w/ all the charms it has to offer. Built in 1942, this 4 bedroom home is well laid out on 2 levels. An enclosed balcony entry leads to the main floor, and into the flex living room/dining area w/ a dramatic stone fireplace. The kitchen w/ cozy eating nook has windows that view out to the expansive backyard. The Master, 2 bedrooms and 4 pc. bathroom complete this floor. The lower level has great ceiling height w/ a large comfy family room. There is plenty of space and storage (cold storage too) for future ideas. Also a workshop, the 4th bedroom and a spacious laundry area. The deck looks out to the private backyard...a perfect place to relax. The huge lot is ideal for any avid gardener w/ plenty of space for a lg. greenhouse. Proudly offered at $1,099,000.
Location
Province BC
County Capital Regional District
Area Ob South Oak Bay
Zoning RS5
Direction West
Rooms
Basement Full, Partially Finished, Walk-Out Access, With Windows
Main Level Bedrooms 3
Kitchen 1
Interior
Interior Features Breakfast Nook, Dining Room, Storage, Workshop
Heating Electric, Forced Air, Natural Gas
Flooring Wood
Fireplaces Type Gas, Living Room
Appliance Dishwasher, F/S/W/D
Laundry In House
Exterior
Exterior Feature Balcony/Patio
Roof Type Fibreglass Shingle
Total Parking Spaces 2
Building
Lot Description Rectangular Lot
Building Description Frame Wood,Insulation: Ceiling,Insulation: Walls,Stucco,Wood, Main Level Entry with Lower Level(s)
Faces West
Foundation Poured Concrete
Sewer Sewer To Lot
Water Municipal
Architectural Style Character
Structure Type Frame Wood,Insulation: Ceiling,Insulation: Walls,Stucco,Wood
Others
Tax ID 001-613-138
Ownership Freehold
Acceptable Financing Purchaser To Finance
Listing Terms Purchaser To Finance
Pets Allowed Aquariums, Birds, Cats, Caged Mammals, Dogs
Read Less
Bought with Sutton Group West Coast Realty




