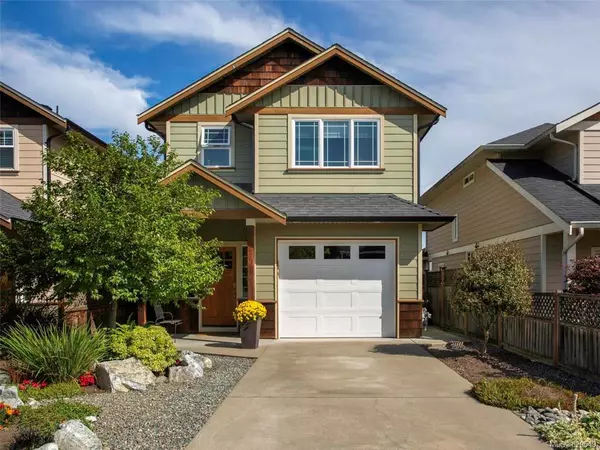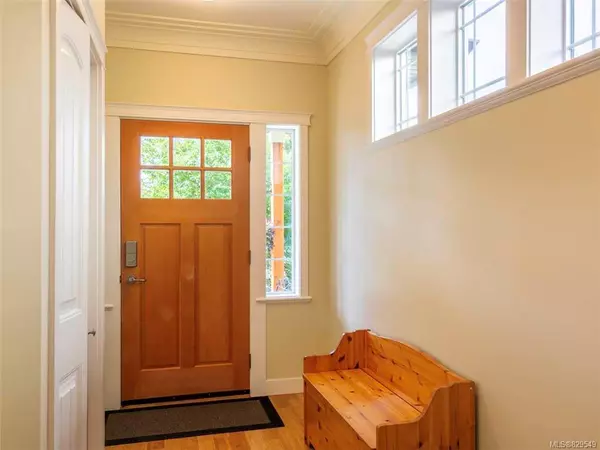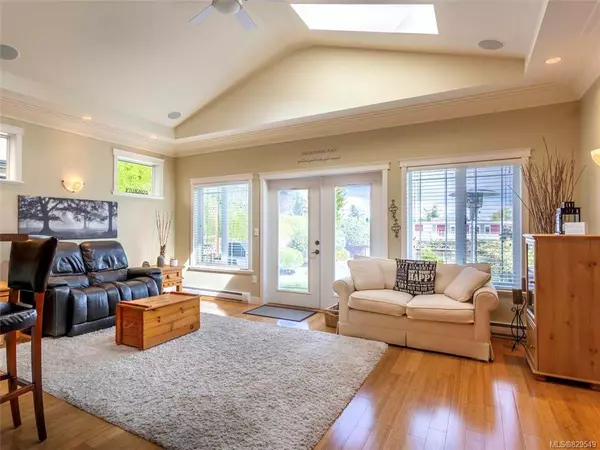For more information regarding the value of a property, please contact us for a free consultation.
9949 Swiftsure Pl Sidney, BC V8L 4E3
Want to know what your home might be worth? Contact us for a FREE valuation!

Our team is ready to help you sell your home for the highest possible price ASAP
Key Details
Sold Price $775,000
Property Type Single Family Home
Sub Type Single Family Detached
Listing Status Sold
Purchase Type For Sale
Square Footage 1,806 sqft
Price per Sqft $429
MLS Listing ID 829549
Sold Date 02/04/20
Style Main Level Entry with Upper Level(s)
Bedrooms 3
Rental Info Unrestricted
Year Built 2009
Annual Tax Amount $3,689
Tax Year 2019
Lot Size 3,920 Sqft
Acres 0.09
Property Description
This beautiful 3 bedroom 3 bath home shows like new. This gorgeous home is perfect for families. The fabulous great room opens onto a lovely fenced rear yard with gas BBQ hookup and backing onto Sidney Elementary, ideal for anyone with kids. You will love the open floor plan with an entertainment sized granite island, lots of natural lighting, gorgeous bamboo flooring, high end carpet, 5 opening skylights, natural gas fireplace, vaulted ceiling, built in surround sound in great room and master bedroom, hot water on demand, in floor heating in all the bathrooms. Use the garage as it's been currently used as an extra family room or turn it back into a garage. Built on crawlspace so plenty of storage. With a walking score of 81 everything is close by and located on a quite cut de sac, this home is a must see!
Location
Province BC
County Capital Regional District
Area Si Sidney North-East
Direction West
Rooms
Basement Crawl Space
Kitchen 1
Interior
Interior Features Bar, Closet Organizer, Dining/Living Combo, Vaulted Ceiling(s)
Heating Baseboard, Electric, Natural Gas, Radiant Floor
Flooring Carpet, Laminate, Tile, Wood
Fireplaces Number 1
Fireplaces Type Gas, Living Room
Equipment Electric Garage Door Opener
Fireplace 1
Window Features Blinds,Skylight(s),Vinyl Frames,Window Coverings
Appliance Dishwasher, F/S/W/D, Microwave
Laundry In House
Exterior
Exterior Feature Balcony/Patio, Fencing: Full
Garage Spaces 1.0
Roof Type Asphalt Shingle
Handicap Access Ground Level Main Floor
Total Parking Spaces 1
Building
Lot Description Cul-de-sac, Rectangular Lot
Building Description Cement Fibre,Frame Wood,Insulation: Ceiling,Insulation: Walls, Main Level Entry with Upper Level(s)
Faces West
Foundation Poured Concrete
Sewer Sewer To Lot
Water Municipal
Structure Type Cement Fibre,Frame Wood,Insulation: Ceiling,Insulation: Walls
Others
Tax ID 027-772-667
Ownership Freehold
Pets Allowed Aquariums, Birds, Cats, Caged Mammals, Dogs
Read Less
Bought with Royal LePage Coast Capital - Chatterton
GET MORE INFORMATION





