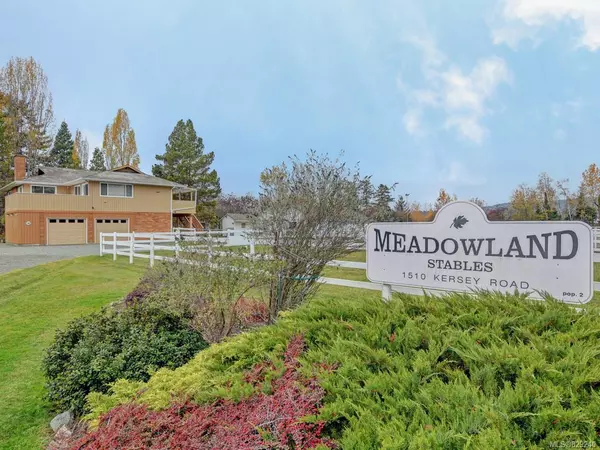For more information regarding the value of a property, please contact us for a free consultation.
1510 Kersey Rd Central Saanich, BC V8M 1J5
Want to know what your home might be worth? Contact us for a FREE valuation!

Our team is ready to help you sell your home for the highest possible price ASAP
Key Details
Sold Price $1,225,000
Property Type Single Family Home
Sub Type Single Family Detached
Listing Status Sold
Purchase Type For Sale
Square Footage 2,620 sqft
Price per Sqft $467
MLS Listing ID 829240
Sold Date 02/10/20
Style Main Level Entry with Upper Level(s)
Bedrooms 4
Rental Info Unrestricted
Year Built 1968
Annual Tax Amount $5,085
Tax Year 2019
Lot Size 2.000 Acres
Acres 2.0
Property Description
Welcome to Meadowland Farm. This superb 2 acre horse property located in Brentwood Bay is a must see. The comfortable 4 bedroom, 3 bathroom home with a 1 bedroom suite is perfect for the family. The combined kitchen and eating area, beautiful dining room and living room with hardwood floors and gas fireplace is great for family gatherings. There is a large deck overlooking the 100' X 200' lighted riding ring. The 4 stall barn with fire sprinkler system has a heated tack room, hot & cold water, cross ties, feed room and hay loft. In addition there are 2 exterior attached stalls. Beyond the barn there are 4 large paddocks with loafing sheds and well maintained fencing throughout the whole property. There is a back up generator, city water to the house and barn and well water for irrigation. The location is unsurpassed with its proximity to the city and all amenities and the feel of living in the country. See the video and book your appointment to view this very special property.
Location
Province BC
County Capital Regional District
Area Cs Keating
Direction South
Rooms
Other Rooms Barn(s), Storage Shed
Main Level Bedrooms 3
Kitchen 2
Interior
Interior Features Dining Room, Eating Area, Workshop
Heating Baseboard, Electric, Propane
Flooring Carpet, Linoleum, Tile, Wood
Fireplaces Number 2
Fireplaces Type Family Room, Gas, Living Room, Propane
Equipment Electric Garage Door Opener, Propane Tank
Fireplace 1
Window Features Blinds,Vinyl Frames,Window Coverings
Appliance Dishwasher, F/S/W/D, Microwave
Laundry In House
Exterior
Exterior Feature Balcony/Patio, Fencing: Full
Garage Spaces 2.0
Roof Type Fibreglass Shingle
Total Parking Spaces 2
Building
Lot Description Level, Private, Rectangular Lot
Building Description Brick,Wood, Main Level Entry with Upper Level(s)
Faces South
Foundation Block
Sewer Septic System
Water Municipal
Architectural Style West Coast
Structure Type Brick,Wood
Others
Tax ID 007-641-869
Ownership Freehold
Pets Allowed Aquariums, Birds, Cats, Caged Mammals, Dogs
Read Less
Bought with Pemberton Holmes - Cloverdale
GET MORE INFORMATION





