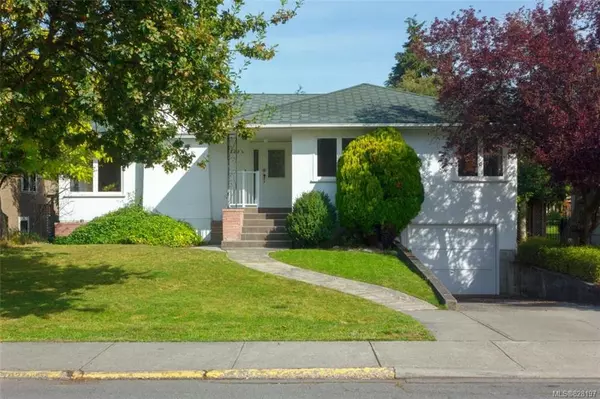For more information regarding the value of a property, please contact us for a free consultation.
2134 Neil St Oak Bay, BC V8R 3E4
Want to know what your home might be worth? Contact us for a FREE valuation!

Our team is ready to help you sell your home for the highest possible price ASAP
Key Details
Sold Price $870,000
Property Type Single Family Home
Sub Type Single Family Detached
Listing Status Sold
Purchase Type For Sale
Square Footage 2,161 sqft
Price per Sqft $402
MLS Listing ID 828197
Sold Date 01/30/20
Style Main Level Entry with Lower Level(s)
Bedrooms 4
Rental Info Unrestricted
Year Built 1955
Annual Tax Amount $5,182
Tax Year 2019
Lot Size 9,583 Sqft
Acres 0.22
Lot Dimensions 60 ft wide x 158 ft deep
Property Description
OPEN HOUSE SAT NOV 16TH FROM 2-4 PM Well priced 2 level family home in a great Oak Bay Henderson location sitting on an over sized 60'x158' lot (9480 sq/ft), with 4 bedrooms, 2 1/2 bathrooms, and 1741 sq/ft on the main level plus 420 sq/ft finished down and 611 sq/ft of unfinished in the lower level, which would total almost 2800 sq/ft if fully finished. City file shows age of house to be 1955 with a 2 bedroom and bath addition in 1966. House requires updating. Upper level has a large livingroom with wood fireplace, kitchen with breakfast area, separate dining room, 4 spacious bedrooms and 2 full bathrooms, and one could be converted to an ensuite by adding a door to hallway. Walk-in closet in main bedroom. Down has a spacious family room, lots of storage and unfinished space plus a 2 piece bath and an over sized single garage (14'x25'). Large level yard, fenced and ideal for kids and pets. Excellent family neighbourhood. Minutes to the ocean and only 10 minutes to downtown Victoria.
Location
Province BC
County Capital Regional District
Area Ob Henderson
Direction South
Rooms
Basement Partial, Partially Finished, Walk-Out Access, With Windows
Main Level Bedrooms 4
Kitchen 1
Interior
Interior Features Dining Room, Storage
Heating Forced Air, Oil
Flooring Wood
Fireplaces Type Living Room, Wood Burning
Appliance Dishwasher, F/S/W/D
Laundry In House
Exterior
Exterior Feature Fencing: Partial
Garage Spaces 1.0
Roof Type Asphalt Shingle
Total Parking Spaces 2
Building
Lot Description Irregular Lot, Level, Private, Serviced
Building Description Stucco, Main Level Entry with Lower Level(s)
Faces South
Foundation Poured Concrete
Sewer Sewer To Lot
Water Municipal
Additional Building Potential
Structure Type Stucco
Others
Tax ID 005-624-673
Ownership Freehold
Pets Allowed Aquariums, Birds, Cats, Caged Mammals, Dogs
Read Less
Bought with Century 21 Queenswood Realty Ltd.




