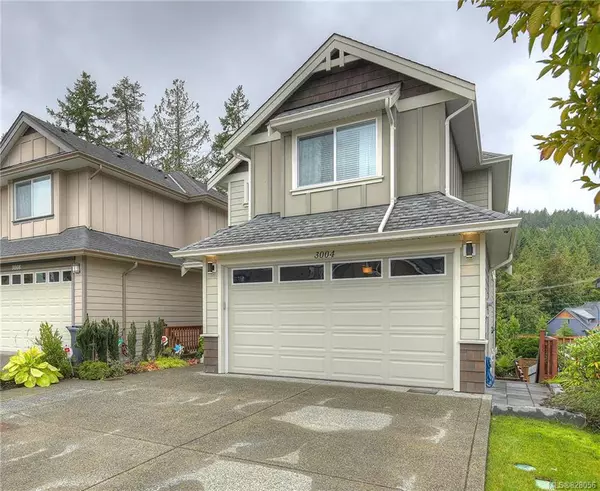For more information regarding the value of a property, please contact us for a free consultation.
3004 Dornier Rd Langford, BC V9B 0A5
Want to know what your home might be worth? Contact us for a FREE valuation!

Our team is ready to help you sell your home for the highest possible price ASAP
Key Details
Sold Price $795,000
Property Type Single Family Home
Sub Type Single Family Detached
Listing Status Sold
Purchase Type For Sale
Square Footage 2,164 sqft
Price per Sqft $367
MLS Listing ID 828056
Sold Date 02/24/20
Style Main Level Entry with Lower/Upper Lvl(s)
Bedrooms 5
Rental Info Unrestricted
Year Built 2012
Annual Tax Amount $3,166
Tax Year 2019
Lot Size 3,049 Sqft
Acres 0.07
Property Description
$200,000 IN UPGRADES! You'll love this beautifully updated 3 bed home with 2 bed suite! Freshly painted with new baseboards & light fixtures! Open floorplan with living, dining & kitchen areas soaked in natural light. Step out of your living room onto a new deck with views of the park, pond & parkland! The kitchen boasts top of the line appliances including: smart fridge, dual oven & dishwasher. You'll also appreciate new quartz countertops, soft close cupboards, drawers & luxury vinyl plank floors. Upstairs there are 3 bedrooms with plush carpet including a spacious master with walk-in closet & ensuite. Bathrooms have been updated with new vanities, toilets, tile floors & quartz counters. Lower level includes updated 2 bed/1bath, furnished legal suite (excluding electronics) with separate entrance & in-suite laundry. Close to YMCA, schools, amenities & sports fields. Too many updates to list! You need to see this amazing home & all the fantastic features to truly appreciate it!
Location
Province BC
County Capital Regional District
Area La Westhills
Direction North
Rooms
Basement Finished, Walk-Out Access, With Windows
Kitchen 2
Interior
Heating Baseboard, Electric, Forced Air, Other
Cooling Air Conditioning
Fireplaces Number 1
Fireplaces Type Electric, Living Room
Fireplace 1
Window Features Blinds
Laundry In House, In Unit
Exterior
Exterior Feature Balcony/Patio, Sprinkler System
Garage Spaces 2.0
Roof Type Fibreglass Shingle
Handicap Access Ground Level Main Floor
Parking Type Attached, Driveway, Garage Double
Total Parking Spaces 3
Building
Lot Description Rectangular Lot
Building Description Cement Fibre, Main Level Entry with Lower/Upper Lvl(s)
Faces North
Foundation Poured Concrete
Sewer Sewer To Lot
Water Municipal
Structure Type Cement Fibre
Others
Tax ID 028-947-657
Ownership Freehold
Pets Description Aquariums, Birds, Cats, Caged Mammals, Dogs
Read Less
Bought with Macdonald Realty Ltd. (Sid)
GET MORE INFORMATION





